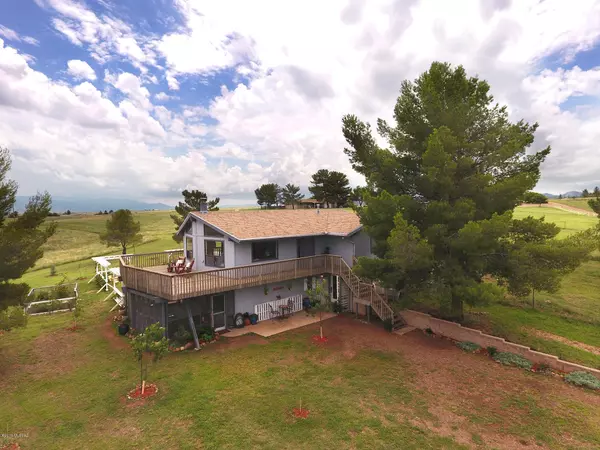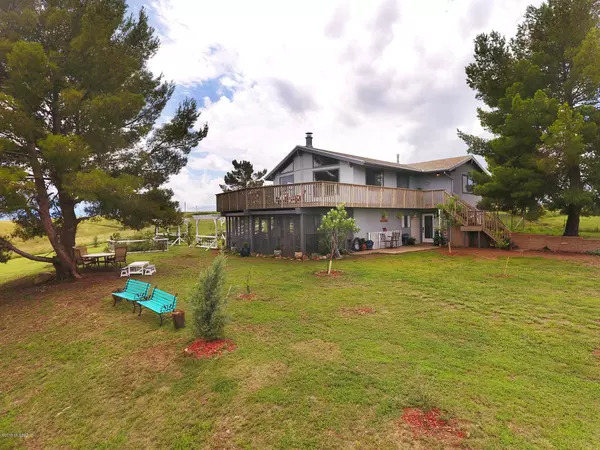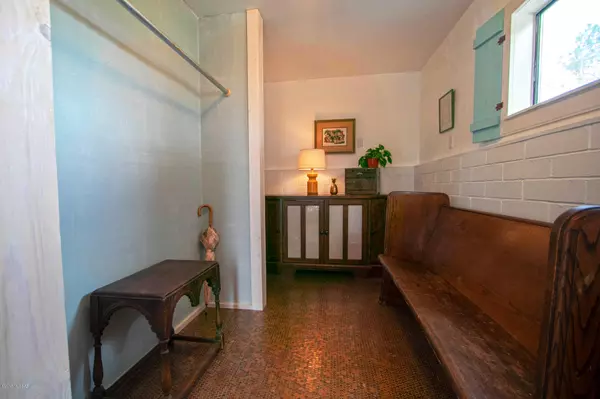$299,000
$299,900
0.3%For more information regarding the value of a property, please contact us for a free consultation.
4 Beds
2 Baths
2,680 SqFt
SOLD DATE : 11/02/2018
Key Details
Sold Price $299,000
Property Type Single Family Home
Sub Type Single Family Residence
Listing Status Sold
Purchase Type For Sale
Square Footage 2,680 sqft
Price per Sqft $111
Subdivision Sunset Knolls I
MLS Listing ID 21822991
Sold Date 11/02/18
Style Contemporary
Bedrooms 4
Full Baths 2
HOA Y/N No
Year Built 1981
Annual Tax Amount $2,881
Tax Year 2017
Lot Size 14.340 Acres
Acres 14.34
Property Description
Gorgeous custom details and stunning views overlooking Elgin wine country, this property is one-of-a-kind! Enter onto custom copper-penny floor in large entry mud-room. Spacious updated kitchen with exposed beams, generous walk-in pantry with additional laundry space, and added antique features brings unique character to this large entertaining area. Warm living room opens to personal garden, and leads to great screened in patio. Take in the sunrises on upstairs wrap-around porch, then relax in master bedroom with panoramic windows. Hardwood floors throughout living areas complete the beautiful details in this stunning home. Then step outdoors for hours of projects in extended garage and workshop. Property boasts green pastures and endless opportunity. MUST SEE Elgin Home awaits you!
Location
State AZ
County Santa Cruz
Area Scc-Elgin
Zoning SCC - GR
Rooms
Other Rooms Arizona Room
Guest Accommodations None
Dining Room Breakfast Bar
Kitchen Dishwasher, Island, Refrigerator
Interior
Interior Features Ceiling Fan(s), Exposed Beams
Hot Water Propane
Cooling Ceiling Fans
Flooring Ceramic Tile, Vinyl, Wood
Fireplaces Number 1
Fireplaces Type Pellet Stove
Fireplace Y
Laundry Storage
Exterior
Exterior Feature Workshop
Parking Features Attached Garage Cabinets, Detached, Extended Length, Separate Storage Area
Garage Spaces 2.0
Fence Field
Pool None
Community Features Horses Allowed
View Mountains, Pasture, Sunrise, Sunset
Roof Type Shake
Accessibility None
Road Frontage Dirt, Gravel
Private Pool No
Building
Lot Description East/West Exposure, North/South Exposure
Story Two
Sewer Septic
Water Private Well
Level or Stories Two
Schools
Elementary Schools Other
Middle Schools Other
High Schools Other
School District Other
Others
Senior Community No
Acceptable Financing Cash, Conventional, FHA, VA
Horse Property Yes - By Zoning
Listing Terms Cash, Conventional, FHA, VA
Special Listing Condition None
Read Less Info
Want to know what your home might be worth? Contact us for a FREE valuation!

Our team is ready to help you sell your home for the highest possible price ASAP

Copyright 2025 MLS of Southern Arizona
Bought with Keller Williams Southern Arizo
"My job is to find and attract mastery-based agents to the office, protect the culture, and make sure everyone is happy! "
9280 S Kyrene Rd Suite 117, Tempe, AZ,, 85284, United States







