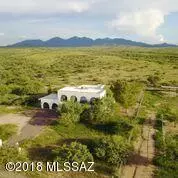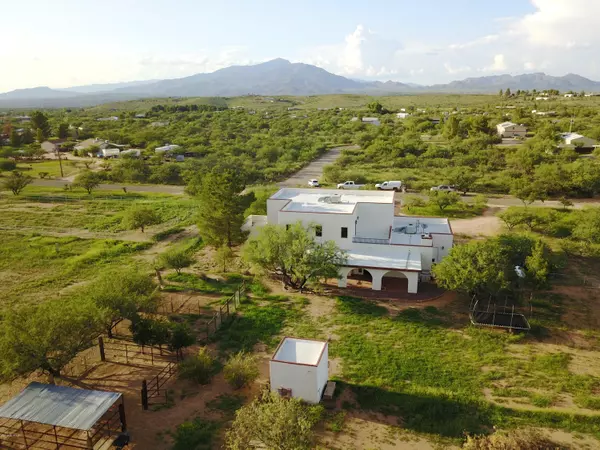$309,900
$309,900
For more information regarding the value of a property, please contact us for a free consultation.
4 Beds
4 Baths
3,194 SqFt
SOLD DATE : 11/13/2018
Key Details
Sold Price $309,900
Property Type Single Family Home
Sub Type Single Family Residence
Listing Status Sold
Purchase Type For Sale
Square Footage 3,194 sqft
Price per Sqft $97
Subdivision J - Six Ranchettes Unit No. 7 (205-221, 237-423)
MLS Listing ID 21823000
Sold Date 11/13/18
Style Spanish Mission
Bedrooms 4
Full Baths 3
Half Baths 1
HOA Y/N No
Year Built 2002
Annual Tax Amount $3,172
Tax Year 2017
Lot Size 2.350 Acres
Acres 2.35
Property Description
Stunning Hacienda located on 2.35 acres that borders State land. This quality built, custom home features a chef's kitchen with recent upgrades including silestone countertops, farmhouse sink and stainless steel appliances. Italian tile throughout. Lower level guest suite with separate entrance. Great room includes a corner fireplace, wine bar and patio access perfect for entertaining. Separate office/library could serve as an additional family room or studio. Owners suite with private patio, attached bath with dual sinks, jetted tub, separate shower and large walk-in closet. Remaining bedrooms have access to the lovely walkout balcony. Three-car garage and low-care landscaping with mature mesquite trees. The property is ready for animals with 2 large enclosed pens, a horse arena and a
Location
State AZ
County Pima
Area Benson/St. David
Zoning Pima County - SH
Rooms
Other Rooms Bonus Room, Den, Library, Media, Office
Guest Accommodations Quarters
Dining Room Breakfast Bar, Breakfast Nook, Formal Dining Room
Kitchen Dishwasher, Double Sink, Freezer, Gas Range, Lazy Susan, Refrigerator, Wet Bar
Interior
Interior Features Ceiling Fan(s), Central Vacuum, Dual Pane Windows, Entertainment Center Built-In, Split Bedroom Plan, Vaulted Ceilings, Walk In Closet(s), Wet Bar
Hot Water Propane
Heating Forced Air, Heat Pump, Natural Gas
Cooling Ceiling Fans, Central Air, Dual, Heat Pump
Flooring Carpet, Ceramic Tile
Fireplaces Number 1
Fireplaces Type Wood Burning
Fireplace Y
Laundry Laundry Room
Exterior
Exterior Feature Dog Run, Shed
Parking Features Attached Garage/Carport
Garage Spaces 3.0
Fence Chain Link
Pool None
Community Features Horse Facilities, Horses Allowed
Amenities Available None
View Mountains, Rural, Sunrise, Sunset
Roof Type Built-Up - Reflect
Accessibility Entry
Road Frontage Paved
Private Pool No
Building
Lot Description North/South Exposure, Subdivided
Story Two
Sewer Septic
Water Private Well
Level or Stories Two
Schools
Elementary Schools Acacia
Middle Schools Old Vail
High Schools Cienega
School District Vail
Others
Senior Community No
Acceptable Financing Cash, Conventional, FHA, USDA, VA
Horse Property Yes - By Variance
Listing Terms Cash, Conventional, FHA, USDA, VA
Special Listing Condition None
Read Less Info
Want to know what your home might be worth? Contact us for a FREE valuation!

Our team is ready to help you sell your home for the highest possible price ASAP

Copyright 2024 MLS of Southern Arizona
Bought with Non-Member Office
"My job is to find and attract mastery-based agents to the office, protect the culture, and make sure everyone is happy! "
9280 S Kyrene Rd Suite 117, Tempe, AZ,, 85284, United States







