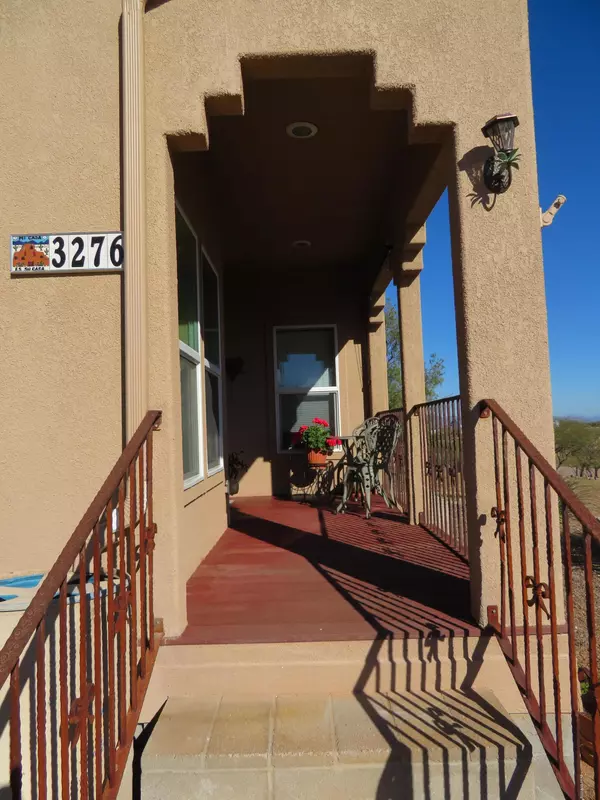$175,000
$178,000
1.7%For more information regarding the value of a property, please contact us for a free consultation.
3 Beds
2 Baths
2,049 SqFt
SOLD DATE : 02/20/2019
Key Details
Sold Price $175,000
Property Type Manufactured Home
Sub Type Manufactured Home
Listing Status Sold
Purchase Type For Sale
Square Footage 2,049 sqft
Price per Sqft $85
Subdivision J Six Ranchettes 1
MLS Listing ID 21831982
Sold Date 02/20/19
Style Santa Fe
Bedrooms 3
Full Baths 2
HOA Y/N No
Year Built 2006
Annual Tax Amount $1,433
Tax Year 2017
Lot Size 1.380 Acres
Acres 1.38
Property Description
J6 Ranch Upgraded Santa Fe style Home on Corner lot, 1.38 Acre parcel of land. This lovely one owner well cared home may fit all of your needs. 2049 Sq. Ft. 3 bedroom 2 bath with 2 covered decks. Spacious open floor plan, functional kitchen with breakfast bar plus breakfast nook with tons of light from large dual pane windows, Laundry room with exterior door, Flex bedroom located off kitchen could serve as office or family room as well. Split floor plan Master with walk in closet master bath with dual sinks and garden/Tub shower. Patio door from master leads onto the deck. Custom built BBQ area and firepit, Storage shed and enclosed garden area. This home is located in Cochise County and is tuck away from Freeway noise! Private well. Space to add workshop or Garage. Come visit today.
Location
State AZ
County Cochise
Area Benson/St. David
Zoning Cochise - R-36
Rooms
Other Rooms None
Guest Accommodations None
Dining Room Breakfast Bar, Breakfast Nook, Great Room
Kitchen Dishwasher, Double Sink, Garbage Disposal, Gas Range, Lazy Susan, Refrigerator
Interior
Interior Features Ceiling Fan(s), Dual Pane Windows, Plant Shelves, Skylights, Split Bedroom Plan, Storage, Walk In Closet(s)
Hot Water Electric
Heating Heat Pump
Cooling Central Air, Heat Pump
Flooring Carpet, Vinyl
Fireplaces Type None
Fireplace N
Laundry Dryer, Laundry Room, Washer
Exterior
Exterior Feature BBQ-Built-In, Green House, Shed
Parking Features None
Fence None
Pool None
Community Features None
View Mountains, Panoramic
Roof Type Membrane,Shingle
Accessibility None
Road Frontage Paved
Private Pool No
Building
Lot Description Corner Lot, North/South Exposure, Subdivided
Story One
Sewer Septic
Water Pvt Well (Registered)
Level or Stories One
Schools
Elementary Schools Benson
Middle Schools Benson
High Schools Benson
School District Benson
Others
Senior Community No
Acceptable Financing Cash, Conventional, FHA, VA
Horse Property Yes - By Zoning
Listing Terms Cash, Conventional, FHA, VA
Special Listing Condition None
Read Less Info
Want to know what your home might be worth? Contact us for a FREE valuation!

Our team is ready to help you sell your home for the highest possible price ASAP

Copyright 2025 MLS of Southern Arizona
Bought with eXp Realty
"My job is to find and attract mastery-based agents to the office, protect the culture, and make sure everyone is happy! "
9280 S Kyrene Rd Suite 117, Tempe, AZ,, 85284, United States







