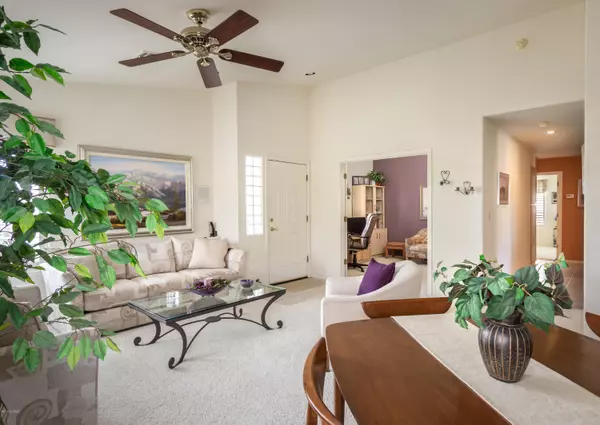$300,500
$305,000
1.5%For more information regarding the value of a property, please contact us for a free consultation.
2 Beds
2 Baths
1,662 SqFt
SOLD DATE : 05/03/2019
Key Details
Sold Price $300,500
Property Type Single Family Home
Sub Type Single Family Residence
Listing Status Sold
Purchase Type For Sale
Square Footage 1,662 sqft
Price per Sqft $180
Subdivision Fairway Heights At Tucson National Par.I(1-44)
MLS Listing ID 21909587
Sold Date 05/03/19
Style Contemporary
Bedrooms 2
Full Baths 2
HOA Fees $83/mo
HOA Y/N Yes
Year Built 1999
Annual Tax Amount $3,220
Tax Year 2018
Lot Size 6,534 Sqft
Acres 0.15
Property Description
Tucked away in Monterey Pointe at Omni Tucson National on the Sonoran course with Catalina mountain views. This one owner home has been meticulously maintained by the snowbird owners since 1999. Offering 2 bedrooms plus an office or double door den, double sided gas log fireplace that separates the family room & living room. East facing covered patio & pavered yard offers tumbling water feature, course views plus the magnificent Catalina's for your enjoyment & natural gas for the BBQ. Re-roofed in 2018 with 5 yr warranty, termite warranty. Could be purchased turnkey with furnishings on a separate bill of sale, Items that do not convey are under documents tab. Special pricing on Omni initiation fees, just ask.
Location
State AZ
County Pima
Community Tucson National C. C.
Area Northwest
Zoning Pima County - CR5
Rooms
Other Rooms Den, Office
Guest Accommodations None
Dining Room Breakfast Bar
Kitchen Dishwasher, Double Sink, Electric Range, Garbage Disposal, Refrigerator
Interior
Interior Features Ceiling Fan(s), Dual Pane Windows, Plant Shelves, Walk In Closet(s), Water Softener
Hot Water Natural Gas
Heating Forced Air, Natural Gas
Cooling Central Air
Flooring Carpet, Ceramic Tile
Fireplaces Number 1
Fireplaces Type Gas, See Through
Fireplace N
Laundry Laundry Room
Exterior
Exterior Feature Fountain, Waterfall/Pond
Garage Attached Garage/Carport, Electric Door Opener
Garage Spaces 2.0
Fence Block, Stucco Finish, Wrought Iron
Pool None
Community Features Gated, Jogging/Bike Path, Paved Street, Putting Green, Tennis Courts, Walking Trail
Amenities Available None
View Golf Course, Mountains
Roof Type Tile
Accessibility None
Road Frontage Paved
Parking Type None
Private Pool No
Building
Lot Description East/West Exposure, On Golf Course, Subdivided
Story One
Sewer Connected
Water Water Company
Level or Stories One
Schools
Elementary Schools Mesa Verde
Middle Schools Cross
High Schools Canyon Del Oro
School District Amphitheater
Others
Senior Community No
Acceptable Financing Cash, Conventional, FHA
Horse Property No
Listing Terms Cash, Conventional, FHA
Special Listing Condition None
Read Less Info
Want to know what your home might be worth? Contact us for a FREE valuation!

Our team is ready to help you sell your home for the highest possible price ASAP

Copyright 2024 MLS of Southern Arizona
Bought with Long Realty Company

"My job is to find and attract mastery-based agents to the office, protect the culture, and make sure everyone is happy! "
9280 S Kyrene Rd Suite 117, Tempe, AZ,, 85284, United States







