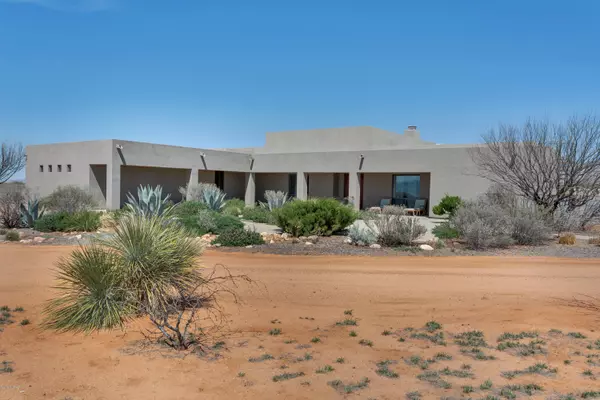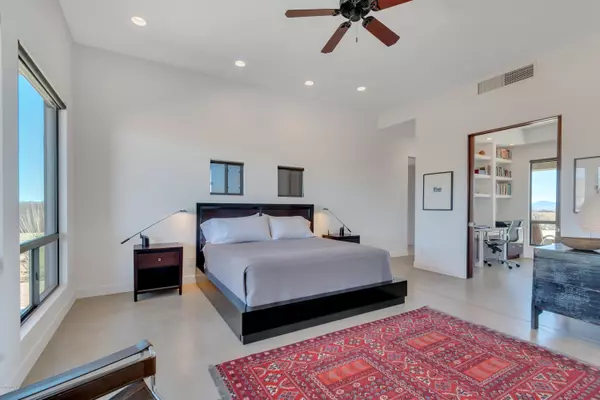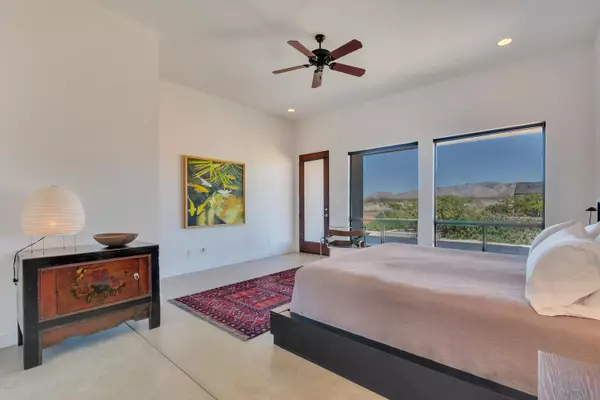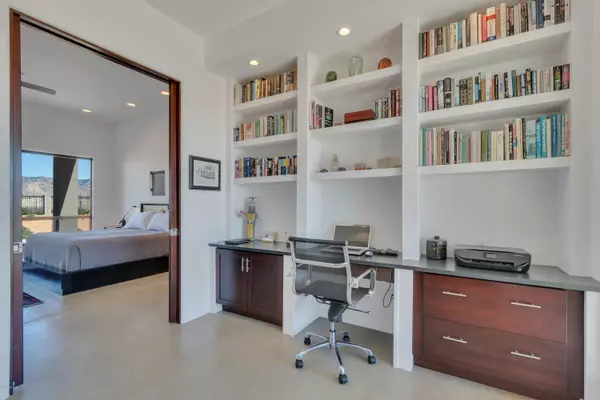$650,000
$699,000
7.0%For more information regarding the value of a property, please contact us for a free consultation.
3 Beds
4 Baths
3,721 SqFt
SOLD DATE : 05/30/2019
Key Details
Sold Price $650,000
Property Type Single Family Home
Sub Type Single Family Residence
Listing Status Sold
Purchase Type For Sale
Square Footage 3,721 sqft
Price per Sqft $174
Subdivision Dragoon Mountain Ranch
MLS Listing ID 21908814
Sold Date 05/30/19
Style Contemporary
Bedrooms 3
Full Baths 3
Half Baths 1
HOA Fees $39/mo
HOA Y/N Yes
Year Built 2007
Annual Tax Amount $3,374
Tax Year 2017
Lot Size 36.300 Acres
Acres 36.3
Property Description
''LAS VENTANAS '' (The Windows) Nestled nicely against its mountain backdrop, this is one of the most architecturally significant homes in Dragoon Mountain Ranch.From the artist's studio designed as a fully functional casita to the roomy and open main house, the entire complex is part of the surrounding scenery at every turn.The outdoors beckon, whether birding is your passion, or simply the lure of a leisurely walk. If you crave more activity, hiking the Cochise Stronghold or saddling up to explore the extensive equestrian trails are nearby possibilities.All finishes are top grade, including quartz-tiled bathrooms, built-in custom cabinetry in the master suite, and a luxurious kitchen equipped with professional appliances.
Location
State AZ
County Cochise
Area Benson/St. David
Zoning Cochise - RU-4
Rooms
Other Rooms Studio
Guest Accommodations House
Dining Room Breakfast Bar, Great Room
Kitchen Compactor, Dishwasher, Double Sink, Electric Range, Freezer, Garbage Disposal, Island, Prep Sink, Refrigerator
Interior
Interior Features Ceiling Fan(s), Dual Pane Windows, Foyer, Skylights, Split Bedroom Plan, Storage, Walk In Closet(s), Wet Bar
Hot Water Propane
Heating Natural Gas, Zoned
Cooling Zoned
Flooring Concrete
Fireplaces Number 1
Fireplaces Type Gas, Wood Burning
Fireplace N
Laundry Dryer, Laundry Room, Sink, Washer
Exterior
Exterior Feature BBQ-Built-In, Green House, Shed
Parking Features Attached Garage Cabinets, Extended Length, Over Height Garage
Garage Spaces 3.0
Fence None
Pool None
Community Features Gated, Horses Allowed, Walking Trail
Amenities Available None
View Mountains, Panoramic, Rural, Sunrise, Sunset
Roof Type Built-Up - Reflect
Accessibility Door Levers, Wide Hallways
Road Frontage Dirt, Gravel
Lot Frontage 580.0
Private Pool No
Building
Lot Description East/West Exposure, Subdivided
Story One
Sewer Septic
Water Pvt Well (Registered)
Level or Stories One
Schools
Elementary Schools St. David
Middle Schools St. David
High Schools St. David
School District St. David
Others
Senior Community No
Acceptable Financing Cash, Conventional, USDA, VA
Horse Property Yes - By Zoning
Listing Terms Cash, Conventional, USDA, VA
Special Listing Condition None
Read Less Info
Want to know what your home might be worth? Contact us for a FREE valuation!

Our team is ready to help you sell your home for the highest possible price ASAP

Copyright 2024 MLS of Southern Arizona
Bought with Coldwell Banker Realty
"My job is to find and attract mastery-based agents to the office, protect the culture, and make sure everyone is happy! "
9280 S Kyrene Rd Suite 117, Tempe, AZ,, 85284, United States







