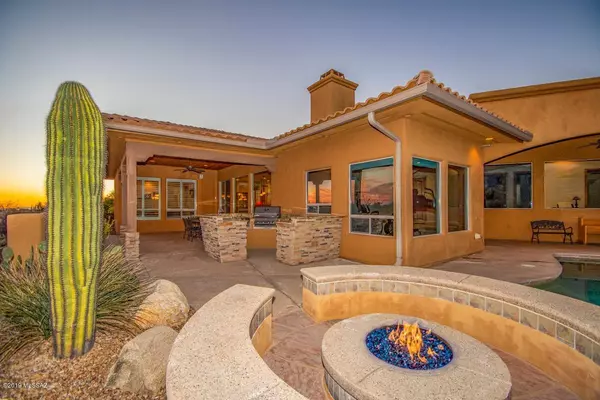$885,000
$919,000
3.7%For more information regarding the value of a property, please contact us for a free consultation.
3 Beds
3 Baths
4,108 SqFt
SOLD DATE : 06/26/2019
Key Details
Sold Price $885,000
Property Type Single Family Home
Sub Type Single Family Residence
Listing Status Sold
Purchase Type For Sale
Square Footage 4,108 sqft
Price per Sqft $215
Subdivision Coyote Ridge (1-109)
MLS Listing ID 21906071
Sold Date 06/26/19
Style Contemporary
Bedrooms 3
Full Baths 3
HOA Fees $36/mo
HOA Y/N Yes
Year Built 2005
Annual Tax Amount $11,624
Tax Year 2017
Lot Size 1.180 Acres
Acres 1.18
Property Description
Custom Built-Absolute BEST VIEWS in town!! W/unobstructed panoramic vistas, the Catalina Mtns are literally in YOUR backyard!! Perched on a cul-de-sac lot, you have the privacy & freedom to choose to swim in the pool w/waterfalls, relax in the spa, warm up by the fire pit, grill your favorite meal at the covered granite BBQ dining area all while gazing at the downtown lights! Once in the interior kitchen, you can prepare gourmet meals for family or friends. W/expansive granite center island & wet bar, high end stainless steel appliances, wine chiller, unique wood beam ceiling in formal dining & spacious great room &/fireplace, your guests will truly be impressed. Master suite features seating area, fireplace & HUGE walk-in closet! And for the car enthusiasts, there's even a 4-car garage!!
Location
State AZ
County Pima
Area Northwest
Zoning Oro Valley - R136
Rooms
Other Rooms Office, Storage
Guest Accommodations None
Dining Room Formal Dining Room
Kitchen Dishwasher, Garbage Disposal, Gas Range, Island, Prep Sink, Refrigerator, Warming Drawer
Interior
Interior Features Ceiling Fan(s), Central Vacuum, Dual Pane Windows, Fire Sprinklers, Foyer, Non formaldehyde Cabinets, Plant Shelves, Split Bedroom Plan, Vaulted Ceilings, Walk In Closet(s), Wet Bar
Hot Water Natural Gas
Heating Electric, Forced Air
Cooling Ceiling Fans, Central Air, Zoned
Flooring Carpet, Ceramic Tile, Stone
Fireplaces Number 2
Fireplaces Type Bee Hive, Gas
Fireplace Y
Laundry Laundry Room, Sink
Exterior
Exterior Feature BBQ-Built-In, Waterfall/Pond
Garage Attached Garage Cabinets, Electric Door Opener, Extended Length, Separate Storage Area
Garage Spaces 4.0
Pool Heated
Community Features Paved Street
Amenities Available None
View City, Mountains, Panoramic, Sunrise, Sunset
Roof Type Tile
Accessibility None
Road Frontage Paved
Parking Type None
Private Pool Yes
Building
Lot Description Adjacent to Wash, Cul-De-Sac
Story One
Sewer Connected
Water City
Level or Stories One
Schools
Elementary Schools Painted Sky
Middle Schools Coronado K-8
High Schools Ironwood Ridge
School District Amphitheater
Others
Senior Community No
Acceptable Financing Cash, Conventional, Submit
Horse Property No
Listing Terms Cash, Conventional, Submit
Special Listing Condition None
Read Less Info
Want to know what your home might be worth? Contact us for a FREE valuation!

Our team is ready to help you sell your home for the highest possible price ASAP

Copyright 2024 MLS of Southern Arizona
Bought with Russ Lyon Sotheby's International Realty

"My job is to find and attract mastery-based agents to the office, protect the culture, and make sure everyone is happy! "
9280 S Kyrene Rd Suite 117, Tempe, AZ,, 85284, United States







