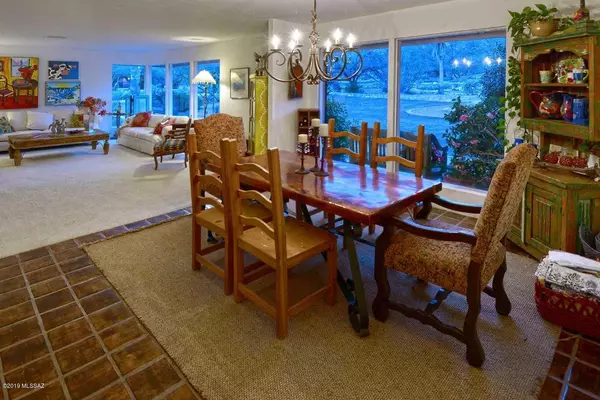$685,000
$697,000
1.7%For more information regarding the value of a property, please contact us for a free consultation.
4 Beds
4 Baths
3,495 SqFt
SOLD DATE : 07/05/2019
Key Details
Sold Price $685,000
Property Type Single Family Home
Sub Type Single Family Residence
Listing Status Sold
Purchase Type For Sale
Square Footage 3,495 sqft
Price per Sqft $195
Subdivision Skyline Country Club Estates (1-54)
MLS Listing ID 21910943
Sold Date 07/05/19
Style Southwestern
Bedrooms 4
Full Baths 4
HOA Y/N Yes
Year Built 1966
Annual Tax Amount $7,057
Tax Year 2018
Lot Size 1.000 Acres
Acres 1.0
Property Description
The best description is inviting. The kind of home that calls for you to stay awhile. Light filled rooms, each with its own personality. A living room full of windows, a family room just right to gather in, and my favorite...the coziest den with its own fireplace and wet bar opening to just one of the myriad of patios. (den can be converted to 4th bedroom) Master suite has a sitting area, French doors opening to 2 different patios, and the best part? HIS and HERS bathrooms! Inviting outdoor living at every turn. From dinner on the patio to a large get together, all feel welcome.The Guest house feels just as homey as the rest with private entrance . The home is on the golf course yet you would never know it...a little pathway is the only way. Private and charming.
Location
State AZ
County Pima
Community Skyline C. C.
Area North
Zoning Pima County - CR1
Rooms
Other Rooms Den, Workshop
Guest Accommodations House
Dining Room Formal Dining Room, Great Room
Kitchen Dishwasher, Double Sink, Electric Range, Garbage Disposal, Lazy Susan, Refrigerator
Interior
Interior Features Ceiling Fan(s), Foyer, Skylights, Storage, Walk In Closet(s), Wet Bar, Workshop
Hot Water Natural Gas
Heating Forced Air, Natural Gas
Cooling Ceiling Fans, Central Air
Flooring Carpet, Ceramic Tile, Mexican Tile
Fireplaces Number 2
Fireplaces Type Gas, Wood Burning
Fireplace N
Laundry Laundry Room, Sink
Exterior
Exterior Feature Workshop
Garage Attached Garage/Carport, Separate Storage Area
Garage Spaces 2.0
Fence Block
Community Features Exercise Facilities, Gated, Golf, Paved Street, Pool, Putting Green, Spa, Tennis Courts, Walking Trail
Amenities Available Clubhouse, Pool, Security, Spa/Hot Tub, Tennis Courts
View Mountains, Sunrise, Sunset
Roof Type Built-Up - Reflect,Tile
Accessibility Door Levers, Level
Road Frontage Paved
Lot Frontage 937.0
Parking Type Not Allowed
Private Pool Yes
Building
Lot Description North/South Exposure, On Golf Course, Subdivided
Story One
Sewer Septic
Water City
Level or Stories One
Schools
Elementary Schools Sunrise Drive
Middle Schools Orange Grove
High Schools Catalina Fthls
School District Catalina Foothills
Others
Senior Community No
Acceptable Financing Cash, Conventional, VA
Horse Property No
Listing Terms Cash, Conventional, VA
Special Listing Condition None
Read Less Info
Want to know what your home might be worth? Contact us for a FREE valuation!

Our team is ready to help you sell your home for the highest possible price ASAP

Copyright 2024 MLS of Southern Arizona
Bought with Long Realty Company

"My job is to find and attract mastery-based agents to the office, protect the culture, and make sure everyone is happy! "
9280 S Kyrene Rd Suite 117, Tempe, AZ,, 85284, United States







