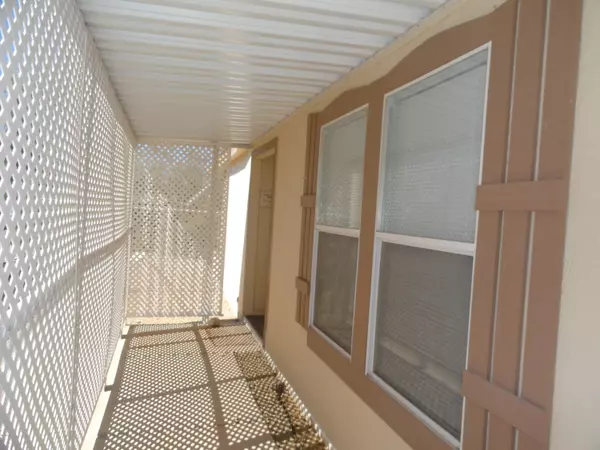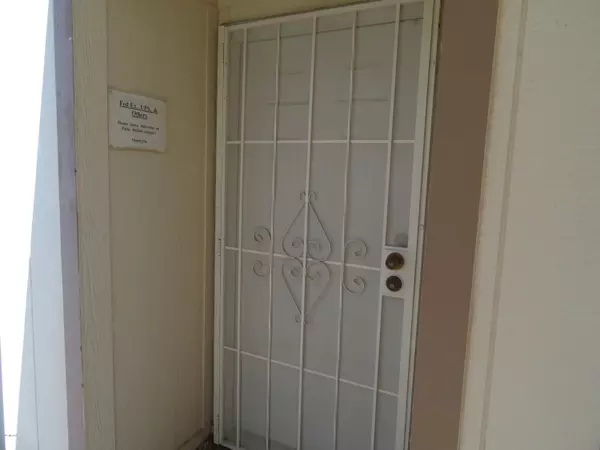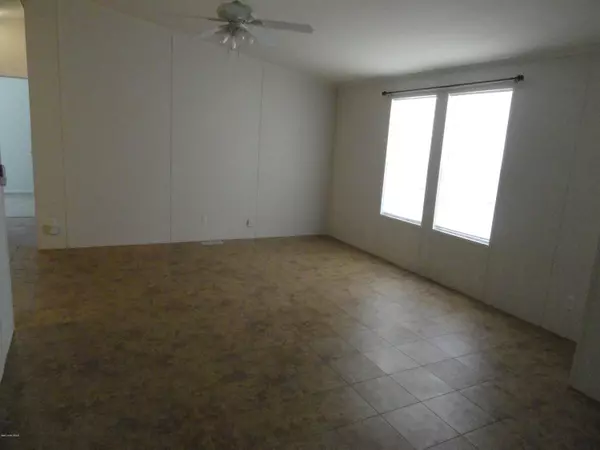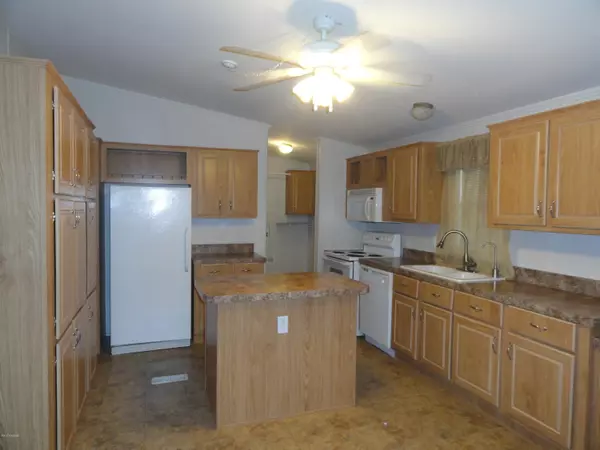$113,500
$110,000
3.2%For more information regarding the value of a property, please contact us for a free consultation.
3 Beds
2 Baths
1,344 SqFt
SOLD DATE : 01/02/2018
Key Details
Sold Price $113,500
Property Type Manufactured Home
Sub Type Manufactured Home
Listing Status Sold
Purchase Type For Sale
Square Footage 1,344 sqft
Price per Sqft $84
Subdivision Lincoln Terrace (1-43)
MLS Listing ID 21729303
Sold Date 01/02/18
Bedrooms 3
Full Baths 2
HOA Y/N Yes
Year Built 2004
Annual Tax Amount $771
Tax Year 2017
Lot Size 4,792 Sqft
Acres 0.11
Property Description
OUTSTANDING 3 BR 2 FULL BATH FAMILY HOME--TOTALLY MOVE-IN CONDITION. 28X48 DOUBLE WIDE MANUFACTURED HOME BUILT IN 2004, Ground affixed, on privately owned lot. Low HOA fee. Warm welcoming floor plan. All good size rooms, two BR have walk in closets. Large completely equipped kitchen with eat in dining area. Extra special Master BR & Bath with Double sinks, Garden tub and separate shower. New Central AC. Laundry room inside has W&D hookups and full size freezer. Water softener, and RO water filter included. Lots of Ceiling fans/lights. Goo size workshop and storage area in separate building in carport, side entry area. Enclosed back yard with fire pit and large covered patio. Close to DMAFB., Parks, and all other amenities. Come live, work & play from this extraordinary home.
Location
State AZ
County Pima
Area East
Zoning Tucson - R1
Rooms
Other Rooms None
Guest Accommodations None
Kitchen Dishwasher, Electric Range, Exhaust Fan, Freezer, Garbage Disposal, Island, Refrigerator, Reverse Osmosis
Interior
Interior Features Ceiling Fan(s), Dual Pane Windows, Exposed Beams, Low Emissivity Windows, Split Bedroom Plan, Storage, Vaulted Ceilings, Walk In Closet(s), Water Softener, Workshop
Hot Water Natural Gas
Heating Forced Air, Natural Gas
Cooling Ceiling Fans, Ceiling Fans Pre-Wired, Central Air
Flooring Carpet, Vinyl
Fireplaces Type None
Fireplace N
Laundry Laundry Room
Exterior
Exterior Feature Shed, Workshop
Parking Features Attached Garage/Carport
Fence Chain Link
Pool None
Community Features None
Amenities Available None
View Mountains, Sunset
Roof Type Shingle
Accessibility None
Road Frontage Paved
Private Pool No
Building
Lot Description East/West Exposure
Story One
Sewer Connected
Water City
Level or Stories One
Schools
Elementary Schools Ford
Middle Schools Secrist
High Schools Santa Rita
School District Tusd
Others
Senior Community No
Acceptable Financing Cash, Conventional, FHA, VA
Horse Property No
Listing Terms Cash, Conventional, FHA, VA
Special Listing Condition None
Read Less Info
Want to know what your home might be worth? Contact us for a FREE valuation!

Our team is ready to help you sell your home for the highest possible price ASAP

Copyright 2025 MLS of Southern Arizona
Bought with HomeSmart Advantage Group
"My job is to find and attract mastery-based agents to the office, protect the culture, and make sure everyone is happy! "
9280 S Kyrene Rd Suite 117, Tempe, AZ,, 85284, United States







