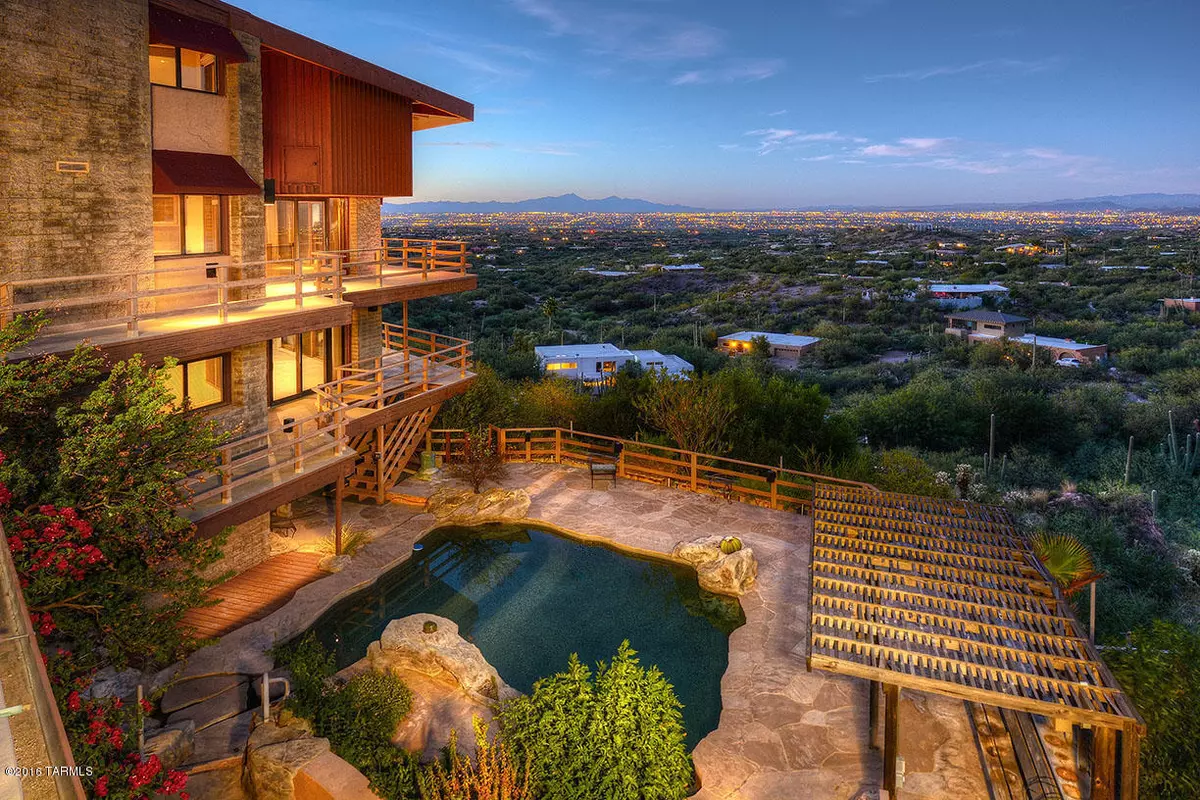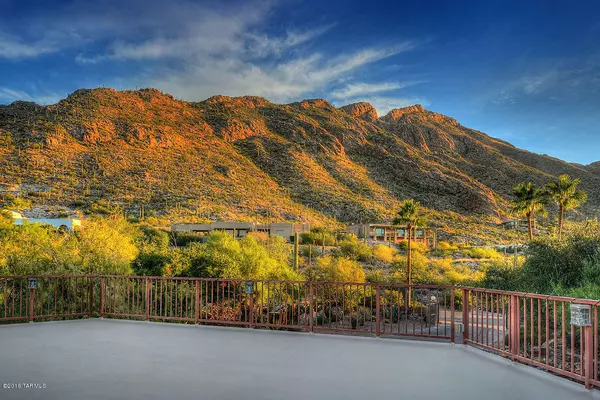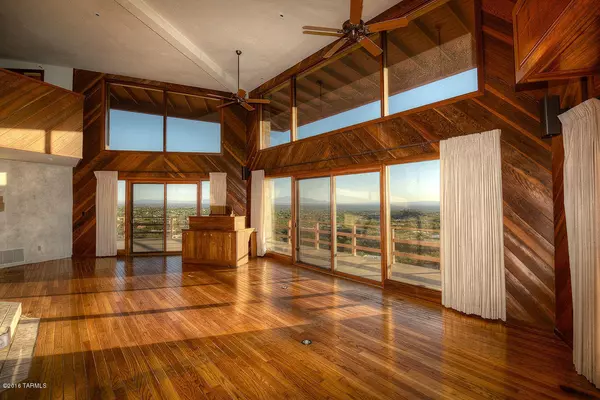$696,000
$675,000
3.1%For more information regarding the value of a property, please contact us for a free consultation.
5 Beds
5 Baths
4,416 SqFt
SOLD DATE : 01/18/2017
Key Details
Sold Price $696,000
Property Type Single Family Home
Sub Type Single Family Residence
Listing Status Sold
Purchase Type For Sale
Square Footage 4,416 sqft
Price per Sqft $157
Subdivision Coronado Foothills Estates
MLS Listing ID 21630650
Sold Date 01/18/17
Style Contemporary
Bedrooms 5
Full Baths 4
Half Baths 1
Year Built 1979
Annual Tax Amount $8,437
Tax Year 2016
Lot Size 1.530 Acres
Acres 1.53
Property Description
Architecture Designed to Extraordinary Views! Taking inspiration from the mountain itself, the residence is integrated into a central massive boulder and outcroppings. Set high in the Foothills, expanses of glass, wrapped in covered decks, afford Tucson's ultimate City Lights & Catalina Mountain Views. Enjoy the sparkling Solar Heated Pebble Tec Pool in a resort-like setting. Home provides an elegant venue for large scale as well as intimate entertaining. Top of the world huge deck. Secluded Master Suite with private Deck includes Grotto jetted Spool & Shower w/ stone waterfalls. The Pool (or Guest) House has a Bath, Closets and a French Door leading to that marvelous Pool. The total living area of over 4,400 Square Feet includes 5 Bedrooms, 4 1/2 Baths and three laundry locations.
Location
State AZ
County Pima
Area North
Zoning Pima County - CR1
Rooms
Other Rooms Workshop
Guest Accommodations House
Kitchen Dishwasher, Garbage Disposal, Refrigerator
Interior
Interior Features Central Vacuum, Split Bedroom Plan
Cooling Zoned
Flooring Carpet, Stone
Fireplaces Number 2
Fireplace Y
Laundry Dryer, Laundry Room, Washer
Exterior
Garage Electric Door Opener
Garage Spaces 2.0
Community Features None
Roof Type Built-Up - Reflect
Road Frontage Paved
Lot Frontage 623.0
Parking Type None
Private Pool Yes
Building
Lot Description Subdivided
Story Three Or More
Sewer Connected
Water City
Level or Stories Three Or More
Schools
Elementary Schools Sunrise Drive
Middle Schools Orange Grove
High Schools Catalina Fthls
School District Catalina Foothills
Others
Senior Community No
Acceptable Financing Cash, Conventional
Horse Property No
Listing Terms Cash, Conventional
Read Less Info
Want to know what your home might be worth? Contact us for a FREE valuation!

Our team is ready to help you sell your home for the highest possible price ASAP

Copyright 2024 MLS of Southern Arizona
Bought with Long Realty Company

"My job is to find and attract mastery-based agents to the office, protect the culture, and make sure everyone is happy! "
9280 S Kyrene Rd Suite 117, Tempe, AZ,, 85284, United States







