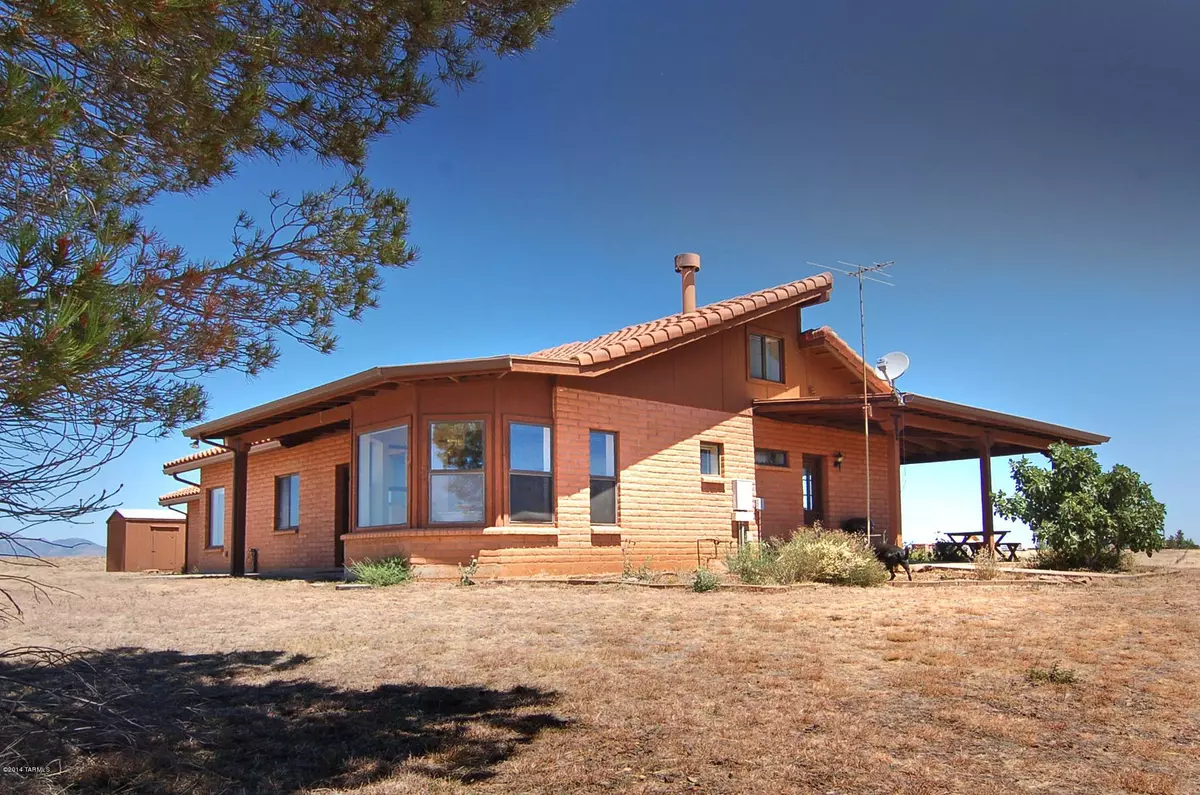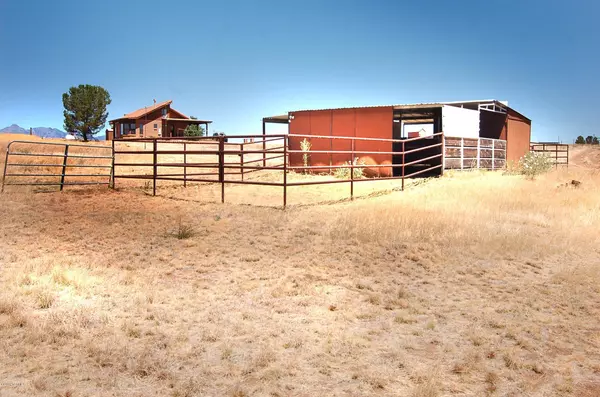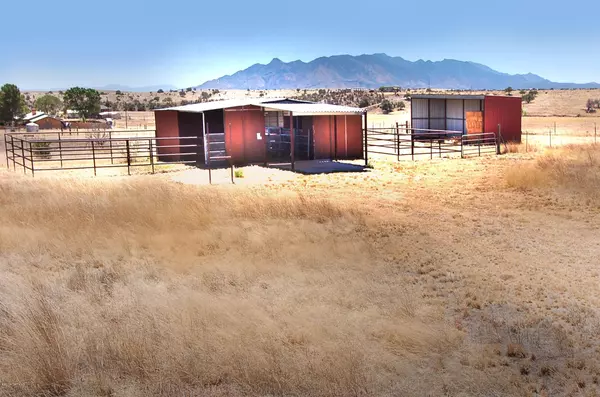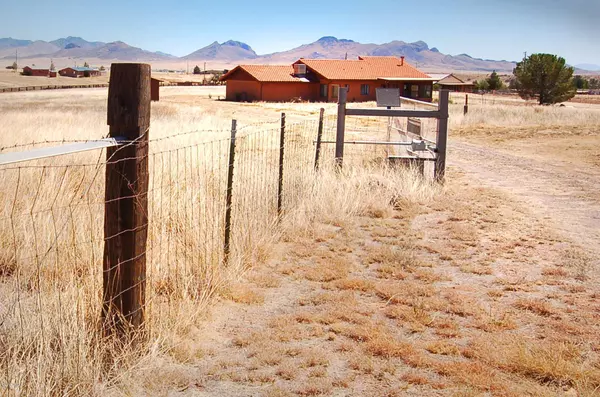$235,000
$239,500
1.9%For more information regarding the value of a property, please contact us for a free consultation.
2 Beds
2 Baths
1,515 SqFt
SOLD DATE : 02/11/2015
Key Details
Sold Price $235,000
Property Type Single Family Home
Sub Type Single Family Residence
Listing Status Sold
Purchase Type For Sale
Square Footage 1,515 sqft
Price per Sqft $155
Subdivision Sunset Knolls I
MLS Listing ID 21418386
Sold Date 02/11/15
Style Ranch
Bedrooms 2
Full Baths 2
Year Built 1991
Annual Tax Amount $3,587
Tax Year 2013
Lot Size 9.100 Acres
Acres 9.1
Property Description
1,515sf ranch house on 9.1 grassy acres in the heart of Elgin's vineyards. Of substantial slump block construction w/tile roof & 550sf under-roof wrap-around porch ~this home was built for year-round enjoyment & easy care. A unique layout (split-plan) w/vaulted ceilings, including 2Be/2Ba, attached 2-car garage, small office/study (former laundry room) & 100sf loft w/clerestory windows. Its the home's ONLY 2nd floor living area ~a fun bonus that's accessed by sturdy-but-steep stairs (see photos). One of the 2 living areas works well for formal dining if desired. Also: 3-stall barn w/tack rm, iron corrals, a shady pole barn & cross fencing + 10'x16' portable utility bldg, private well w/well house & property is fully fenced. Ringed by mountains, the 360 views & serenity are exceptional.
Location
State AZ
County Santa Cruz
Area Santa Cruz
Zoning Other - CALL
Rooms
Other Rooms Loft, Storage
Guest Accommodations None
Dining Room Formal Dining Room
Kitchen Dishwasher, Exhaust Fan, Garbage Disposal, Refrigerator
Interior
Interior Features Low Emissivity Windows, Split Bedroom Plan
Heating Forced Air, Natural Gas
Cooling Central Air, Evaporative Cooling
Flooring Carpet, Ceramic Tile, Concrete, Vinyl
Fireplaces Number 1
Fireplace Y
Laundry Dryer, In Garage, Washer
Exterior
Parking Features Electric Door Opener
Garage Spaces 2.0
Fence Wire
Pool None
Community Features None
View Mountains
Roof Type Tile
Building
Lot Description Dividable Lot, Subdivided
Story One
Sewer Septic
Level or Stories One
Schools
Elementary Schools Other
Middle Schools Other
High Schools Other
School District Other
Others
Senior Community No
Acceptable Financing Cash, Conventional, FHA, Submit, VA
Listing Terms Cash, Conventional, FHA, Submit, VA
Read Less Info
Want to know what your home might be worth? Contact us for a FREE valuation!

Our team is ready to help you sell your home for the highest possible price ASAP

Copyright 2025 MLS of Southern Arizona
Bought with Sonoita Realty
"My job is to find and attract mastery-based agents to the office, protect the culture, and make sure everyone is happy! "
9280 S Kyrene Rd Suite 117, Tempe, AZ,, 85284, United States







