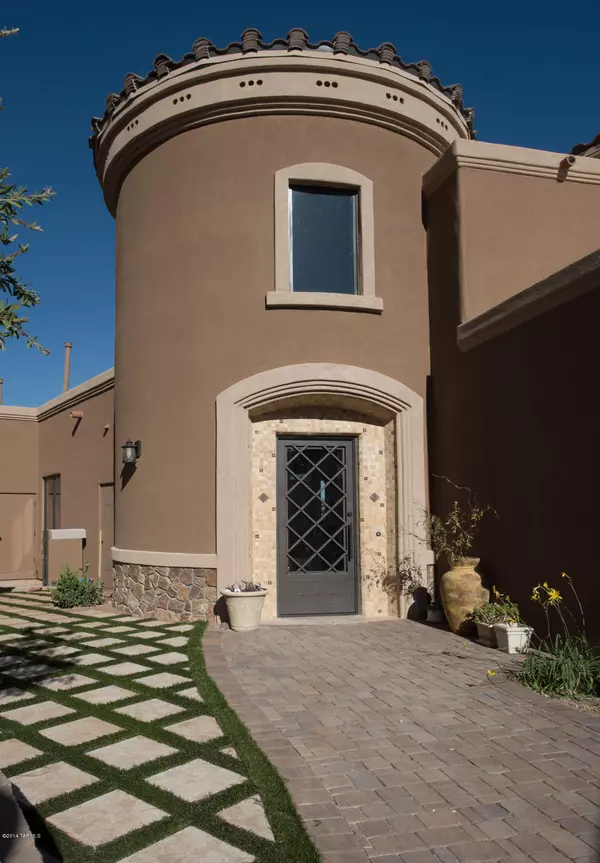$1,020,000
$1,185,000
13.9%For more information regarding the value of a property, please contact us for a free consultation.
4 Beds
4 Baths
3,775 SqFt
SOLD DATE : 07/17/2015
Key Details
Sold Price $1,020,000
Property Type Single Family Home
Sub Type Single Family Residence
Listing Status Sold
Purchase Type For Sale
Square Footage 3,775 sqft
Price per Sqft $270
Subdivision Coronado Foothills Estates
MLS Listing ID 21500280
Sold Date 07/17/15
Style Mediterranean
Bedrooms 4
Full Baths 4
Year Built 2014
Annual Tax Amount $3,000
Tax Year 2014
Lot Size 1.510 Acres
Acres 1.51
Property Description
UP A PRIVATE DRIVEWAY IN COVETED CORONADO FOOTHILLS EST. sits this newly constructed home designed & built by notable local architect,William Gansline. This well-crafted Mediterranean with high-end finishes throughout offers a private & spacious escape to call home. Enter into 2-story foyer w/a sweeping grand staircase w/luxe iron details. PELLA RETRACTABLE DOOR OFF GREAT ROOM opens to Travertine terrace creating seamless indoor/outdoor living with sensational unobstructed city views.This home features 4 BR,8'Alder doors & cabinets, an open Chef's kitchen outfitted w/all SS appliances & enormous island w/Mascarello granite.Finely appointed master suite & bath lead to covered terrace. Guest bedrooms on second level have en-suite baths & share private patio w/city views. NO DETAIL IS SPARED!
Location
State AZ
County Pima
Area North
Zoning Pima County - CR1
Rooms
Other Rooms None
Guest Accommodations None
Dining Room Breakfast Nook
Kitchen Dishwasher, Garbage Disposal, Refrigerator
Interior
Interior Features Central Vacuum, Split Bedroom Plan
Heating Natural Gas, Zoned
Cooling Zoned
Flooring Carpet, Stone
Fireplaces Number 1
Fireplace Y
Laundry Laundry Room
Exterior
Garage Electric Door Opener
Garage Spaces 2.0
Fence Wrought Iron
Pool None
Community Features None
Road Frontage Paved
Parking Type None
Building
Lot Description Subdivided
Story Two
Sewer Connected
Water City
Level or Stories Two
Schools
Elementary Schools Sunrise Drive
Middle Schools Orange Grove
High Schools Catalina Fthls
School District Catalina Foothills
Others
Senior Community No
Acceptable Financing Cash, Conventional
Horse Property No
Listing Terms Cash, Conventional
Read Less Info
Want to know what your home might be worth? Contact us for a FREE valuation!

Our team is ready to help you sell your home for the highest possible price ASAP

Copyright 2024 MLS of Southern Arizona
Bought with Long Realty Company

"My job is to find and attract mastery-based agents to the office, protect the culture, and make sure everyone is happy! "
9280 S Kyrene Rd Suite 117, Tempe, AZ,, 85284, United States







