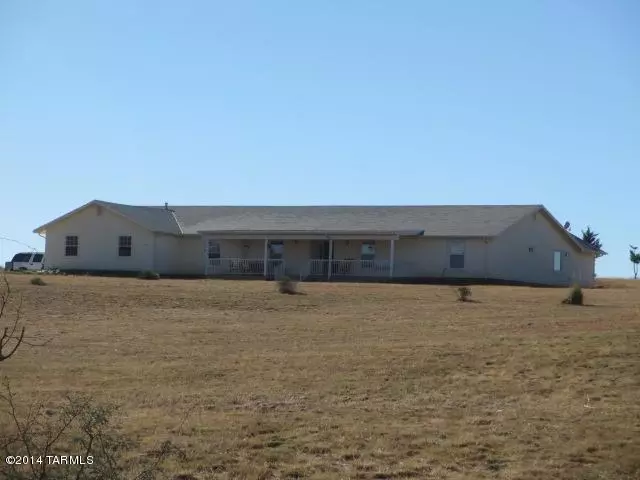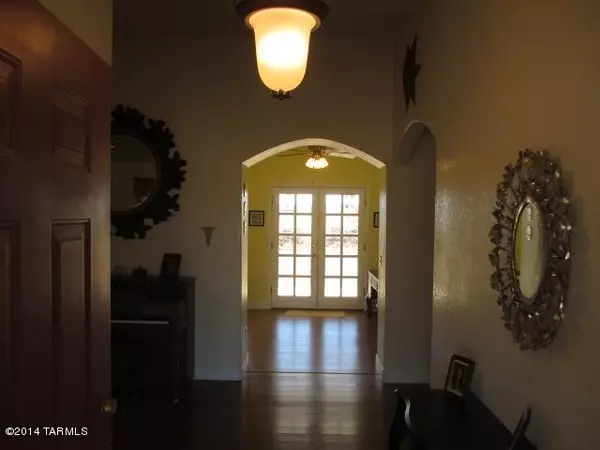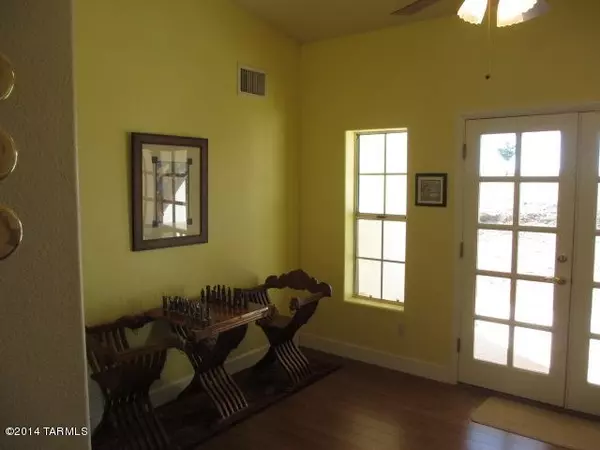$285,000
$299,000
4.7%For more information regarding the value of a property, please contact us for a free consultation.
4 Beds
3 Baths
2,783 SqFt
SOLD DATE : 03/08/2017
Key Details
Sold Price $285,000
Property Type Single Family Home
Sub Type Single Family Residence
Listing Status Sold
Purchase Type For Sale
Square Footage 2,783 sqft
Price per Sqft $102
Subdivision Other/Unknown
MLS Listing ID 21700020
Sold Date 03/08/17
Style Ranch
Bedrooms 4
Full Baths 2
Half Baths 1
Year Built 2000
Annual Tax Amount $3,830
Tax Year 2015
Lot Size 5.000 Acres
Acres 5.0
Property Description
Substantial price reduction on this large Elgin Village family home for sale by the original owners who have kept it in very good condition. 4 bed, 2.5 ba, dining room, den, all good-sized rooms with good flow, large 2 car garage with separate storage area. You will have to see the views from the front porch for yourself to believe them: the are utterly enchanting! Excellent private well, low care landscaping, in a peaceful & desirable setting. Compare to other 4-bedroom properties on the market (there aren't many) and you will see that this home is realistically priced for today's market. At this price, one of the best values in our area!
Location
State AZ
County Santa Cruz
Area Santa Cruz
Zoning Sonoita - CALL
Rooms
Other Rooms None
Guest Accommodations None
Kitchen Dishwasher, Refrigerator
Interior
Heating Forced Air, Natural Gas
Cooling Central Air
Flooring Carpet, Wood
Fireplaces Number 1
Fireplace N
Laundry Dryer, Washer
Exterior
Garage Spaces 2.0
Fence Barbed Wire
Pool None
Community Features None
View Mountains
Roof Type Shingle
Road Frontage Paved
Private Pool No
Building
Story One
Sewer Septic
Level or Stories One
Schools
Elementary Schools Other
Middle Schools Other
High Schools Other
School District Other
Others
Senior Community No
Acceptable Financing Cash, Conventional
Listing Terms Cash, Conventional
Read Less Info
Want to know what your home might be worth? Contact us for a FREE valuation!

Our team is ready to help you sell your home for the highest possible price ASAP

Copyright 2025 MLS of Southern Arizona
Bought with John Earl Hughes, Jr
"My job is to find and attract mastery-based agents to the office, protect the culture, and make sure everyone is happy! "
9280 S Kyrene Rd Suite 117, Tempe, AZ,, 85284, United States







