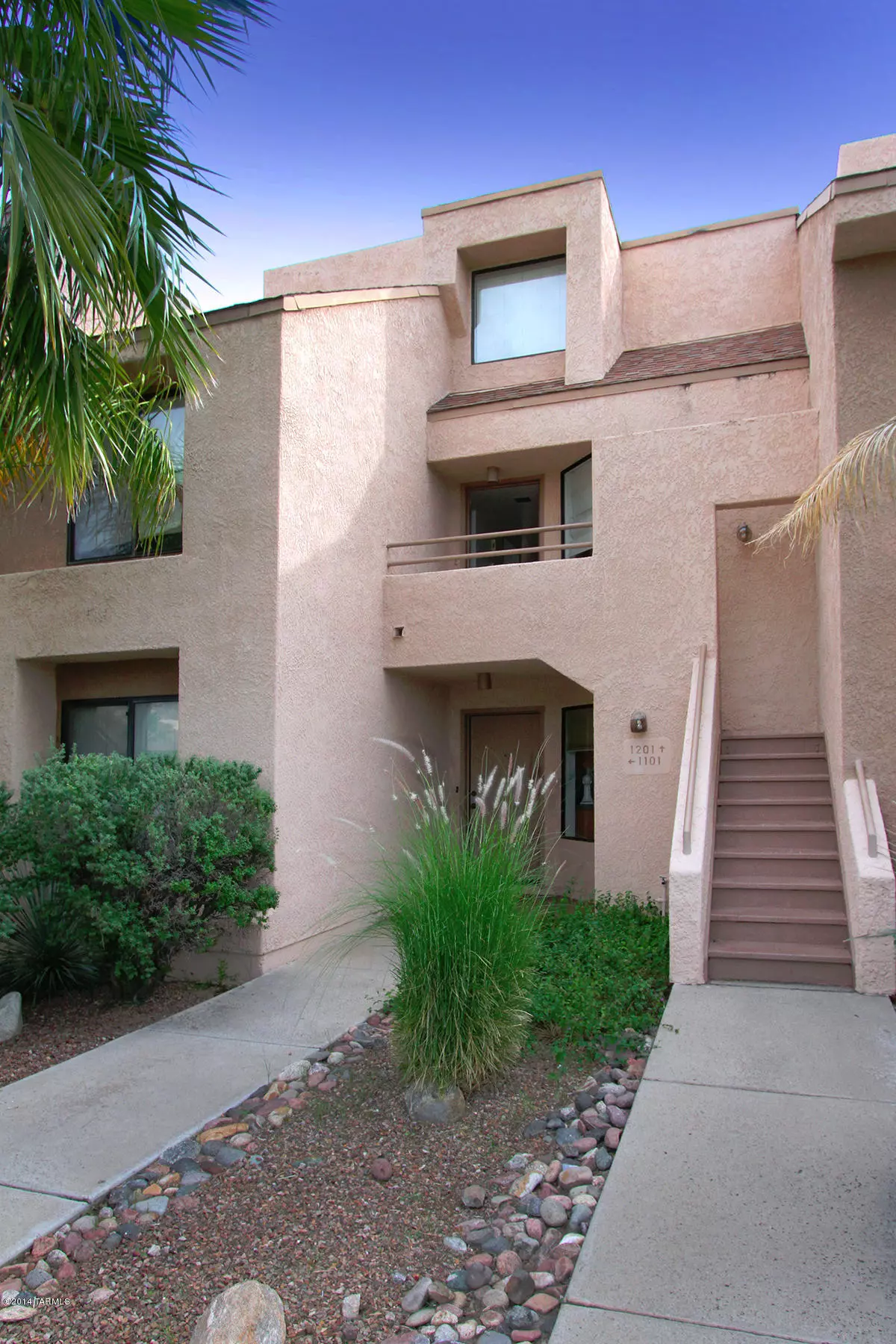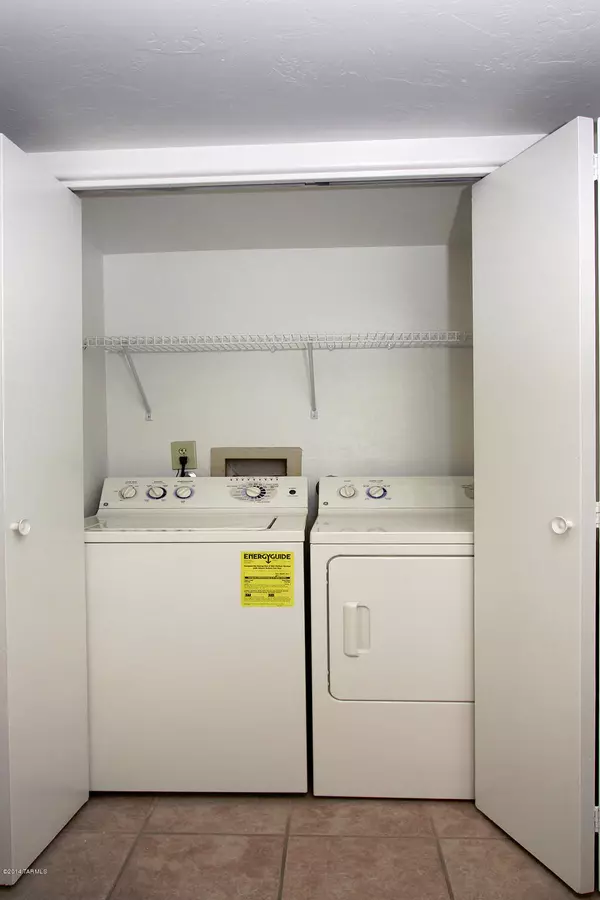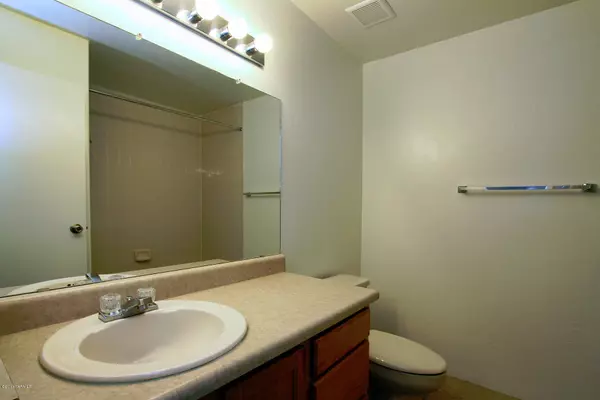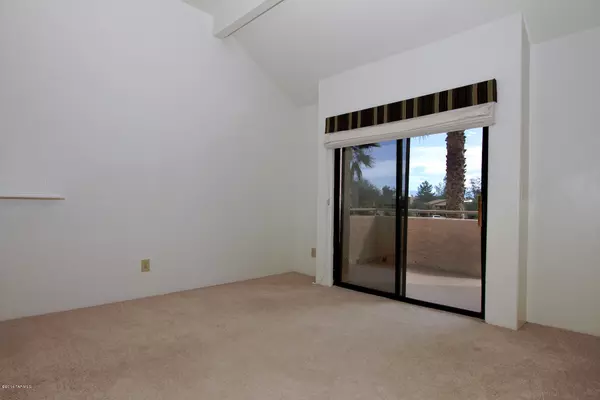$132,400
$134,900
1.9%For more information regarding the value of a property, please contact us for a free consultation.
2 Beds
2 Baths
1,362 SqFt
SOLD DATE : 01/02/2015
Key Details
Sold Price $132,400
Property Type Condo
Sub Type Condominium
Listing Status Sold
Purchase Type For Sale
Square Footage 1,362 sqft
Price per Sqft $97
Subdivision Dakotah Hills Condominium
MLS Listing ID 21432319
Sold Date 01/02/15
Style Contemporary
Bedrooms 2
Full Baths 2
HOA Fees $226/mo
Year Built 1986
Annual Tax Amount $1,303
Tax Year 2014
Lot Size 436 Sqft
Acres 0.01
Property Description
Highly desirable Dakotah Hills Condominium in the Foothills. Well maintained 2 bed, 2 bath with den. Open, loft-like feel with loads of natural light. Unique floor plan with high ceilings, clerestory windows, fireplace, balcony, one bedroom, den and full bath on 1st floor. Den could easily be used as 3rd bedroom. Large master/loft on 2nd floor with bath. Large eat in kitchen plus breakfast bar with pass through to living/dining area. Two huge storage rooms. A convenient gated community within walking distance to Safeway, CVS, restaurants, bicycle shop, pastry, pizza & fast food at the corner on Swan & Sunrise. Short distance to La Encantada specialty shopping & restaurants. Close/convenient covered parking. HOA Covers water, community pool and 3 spas, trash, landscaping...click for MORE...
Location
State AZ
County Pima
Area North
Zoning Pima County - CB1
Rooms
Other Rooms Den
Guest Accommodations None
Kitchen Dishwasher, Garbage Disposal, Refrigerator
Interior
Interior Features Split Bedroom Plan
Heating Electric, Forced Air
Cooling Central Air
Flooring Carpet, Ceramic Tile
Fireplaces Number 1
Fireplace Y
Laundry Dryer, Laundry Closet, Washer
Exterior
Fence None
Community Features Gated, None, Pool, Spa
View Mountains
Roof Type Rolled
Road Frontage Paved
Parking Type Not Allowed
Building
Story Two
Sewer Connected
Water City
Level or Stories Two
Schools
Elementary Schools Sunrise Drive
Middle Schools Orange Grove
High Schools Catalina Fthls
School District Catalina Foothills
Others
Senior Community No
Acceptable Financing Cash, Conventional
Horse Property No
Listing Terms Cash, Conventional
Read Less Info
Want to know what your home might be worth? Contact us for a FREE valuation!

Our team is ready to help you sell your home for the highest possible price ASAP

Copyright 2024 MLS of Southern Arizona
Bought with Long Realty Company

"My job is to find and attract mastery-based agents to the office, protect the culture, and make sure everyone is happy! "
9280 S Kyrene Rd Suite 117, Tempe, AZ,, 85284, United States







