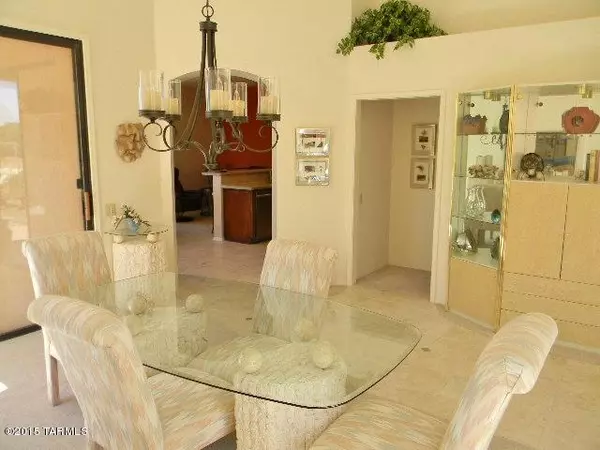$175,000
$176,900
1.1%For more information regarding the value of a property, please contact us for a free consultation.
2 Beds
2 Baths
1,554 SqFt
SOLD DATE : 12/15/2015
Key Details
Sold Price $175,000
Property Type Single Family Home
Sub Type Single Family Residence
Listing Status Sold
Purchase Type For Sale
Square Footage 1,554 sqft
Price per Sqft $112
Subdivision San Ignacio Ridge Estates (1-115)
MLS Listing ID 21526989
Sold Date 12/15/15
Style Southwestern
Bedrooms 2
Full Baths 2
HOA Fees $33/mo
Year Built 1995
Annual Tax Amount $1,867
Tax Year 2015
Property Description
Exceptionally maintained energy efficient home. This home has many upgrades including owned solar panels, condensing hybrid hot water heater, water softener and sun screens! Inside you will find tile in all the traffic areas, 2 bedroom suites, a completely updated kitchen with granite and porcelain back splash along with custom stained cabinets. Off the kitchen is room for an office space or 2nd TV area. Outside you will find a large back yard with a covered patio and also a large raised brick patio for entertaining and relaxing. In the over sized 2 car garage there is a workshop space, storage, epoxy floors and still plenty of room for 2 cars. This is the perfect winter retreat and with all the green features, it wont break the bank! Come see how retirement in AZ can be!
Location
State AZ
County Pima
Community San Ignacio Ridge
Area Green Valley Southwest
Zoning Green Valley - CR5
Rooms
Other Rooms None
Guest Accommodations None
Kitchen Dishwasher, Garbage Disposal, Refrigerator
Interior
Interior Features Split Bedroom Plan, Water Softener
Hot Water Tankless Water Htr
Heating Forced Air, Natural Gas
Cooling Central Air
Flooring Carpet, Ceramic Tile
Fireplace N
Laundry Dryer, Laundry Room, Washer
Exterior
Garage Electric Door Opener
Garage Spaces 2.0
Fence Block
Community Features Athletic Facilities, Basketball Court, Exercise Facilities, Golf, Jogging/Bike Path, Pool, Rec Center, Shuffle Board, Spa, Tennis Courts
Roof Type Tile
Road Frontage Paved
Parking Type None
Building
Lot Description Subdivided
Story One
Sewer Connected
Water Water Company
Level or Stories One
Schools
Elementary Schools Continental
Middle Schools Continental
High Schools Walden Grove
School District Continental Elementary School District #39
Others
Senior Community Yes
Acceptable Financing Cash, Conventional, FHA, VA
Horse Property No
Listing Terms Cash, Conventional, FHA, VA
Read Less Info
Want to know what your home might be worth? Contact us for a FREE valuation!

Our team is ready to help you sell your home for the highest possible price ASAP

Copyright 2024 MLS of Southern Arizona
Bought with Long Realty -Green Valley

"My job is to find and attract mastery-based agents to the office, protect the culture, and make sure everyone is happy! "
9280 S Kyrene Rd Suite 117, Tempe, AZ,, 85284, United States







