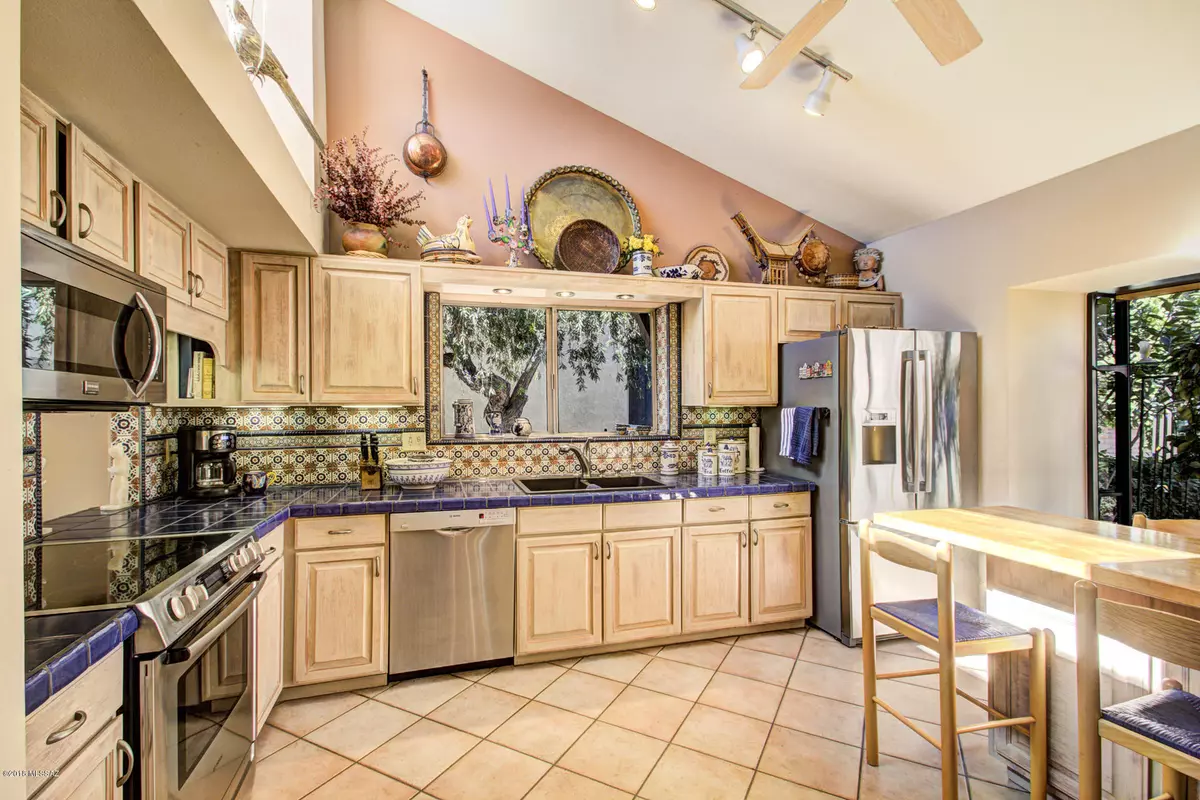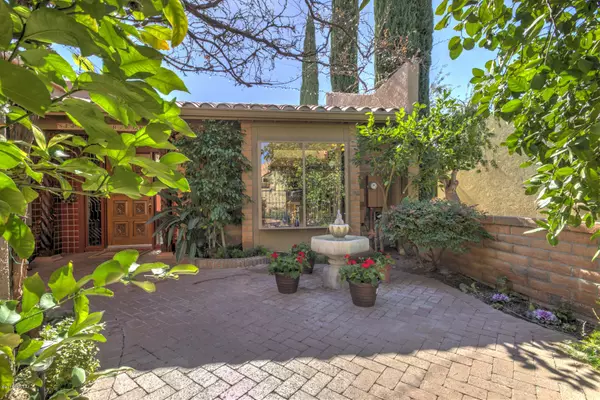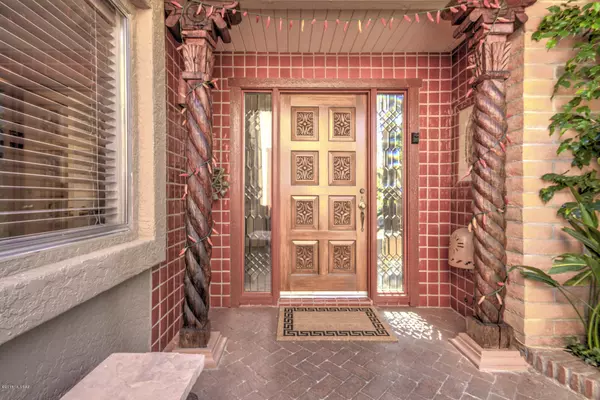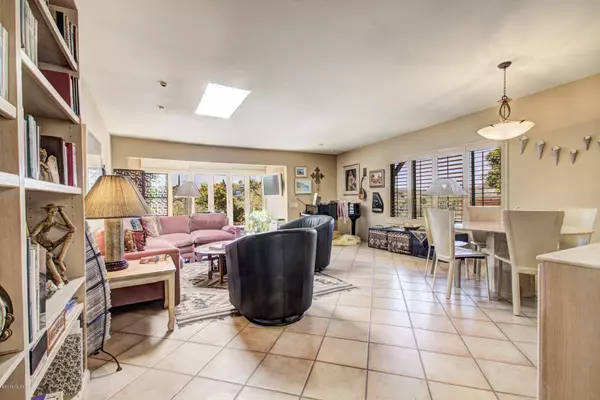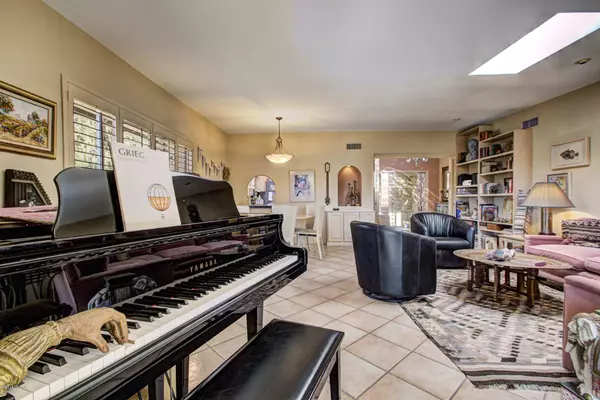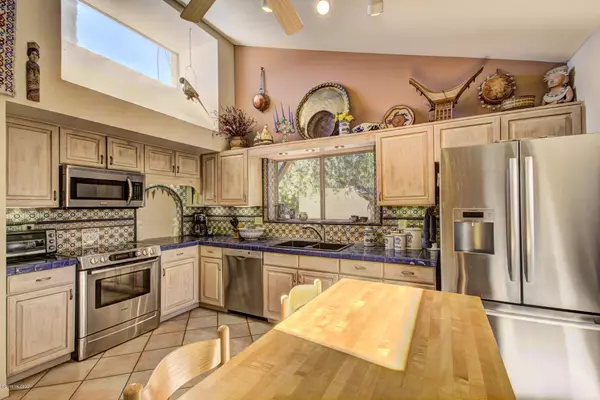$225,000
$209,000
7.7%For more information regarding the value of a property, please contact us for a free consultation.
2 Beds
2 Baths
1,801 SqFt
SOLD DATE : 03/09/2018
Key Details
Sold Price $225,000
Property Type Townhouse
Sub Type Townhouse
Listing Status Sold
Purchase Type For Sale
Square Footage 1,801 sqft
Price per Sqft $124
Subdivision Green Valley Desert Hills No.4 (1-224)
MLS Listing ID 21804515
Sold Date 03/09/18
Style Southwestern
Bedrooms 2
Full Baths 2
HOA Fees $26/mo
HOA Y/N Yes
Year Built 1983
Annual Tax Amount $1,394
Tax Year 2017
Lot Size 4,792 Sqft
Acres 0.11
Property Description
Discover exquisite detailing at every turn and in every niche of this expanded 2BR 2BA end unit townhome. The expansions include an office as part of the master suite and an Arizona room, an expansion of the living room, both with French doors opening to the beautifully landscaped rear patio, a tropical oasis mirroring the front courtyard. In the Mexican hacienda tradition, lush greenery, cascading water, vibrant colors and frequent use of tile are in the forefront. Natural light streams into the kitchen glistening off the Stainless Steel Bosch appliances onto the deep cobalt blue tile countertops and through the tile accented portico. Carefully laid Italian tile covers all floors except the bedrooms. Both baths have executive ht vanities.
Location
State AZ
County Pima
Community Desert Hills 4
Area Green Valley Southwest
Zoning Green Valley - TR
Rooms
Other Rooms Arizona Room, Office
Guest Accommodations None
Dining Room Breakfast Bar, Great Room
Kitchen Desk, Dishwasher, Double Sink, Electric Range, Garbage Disposal, Island, Refrigerator, Reverse Osmosis
Interior
Interior Features Ceiling Fan(s), Dual Pane Windows, Foyer, Garden Window, Skylights, Storage, Walk In Closet(s), Water Softener
Hot Water Natural Gas, Recirculating Pump
Heating Gas Pac
Cooling Central Air
Flooring Carpet, Ceramic Tile
Fireplaces Type None
Fireplace N
Laundry Dryer, Laundry Closet, Washer
Exterior
Exterior Feature Courtyard, Fountain, Shed, Waterfall/Pond
Parking Features Attached Garage/Carport, Electric Door Opener
Garage Spaces 2.0
Fence Block
Community Features Paved Street, Pool, Spa, Walking Trail
View Mountains, Sunset, Wooded
Roof Type Built-Up
Accessibility None
Road Frontage Paved
Building
Lot Description Borders Common Area, North/South Exposure, On Golf Course
Story One
Sewer Connected
Water Water Company
Level or Stories One
Schools
Elementary Schools Continental
Middle Schools Continental
High Schools Sahuarita
School District Continental Elementary School District #39
Others
Senior Community Yes
Acceptable Financing Cash, Conventional
Horse Property No
Listing Terms Cash, Conventional
Special Listing Condition None
Read Less Info
Want to know what your home might be worth? Contact us for a FREE valuation!

Our team is ready to help you sell your home for the highest possible price ASAP

Copyright 2025 MLS of Southern Arizona
Bought with Long Realty Company
"My job is to find and attract mastery-based agents to the office, protect the culture, and make sure everyone is happy! "
9280 S Kyrene Rd Suite 117, Tempe, AZ,, 85284, United States


