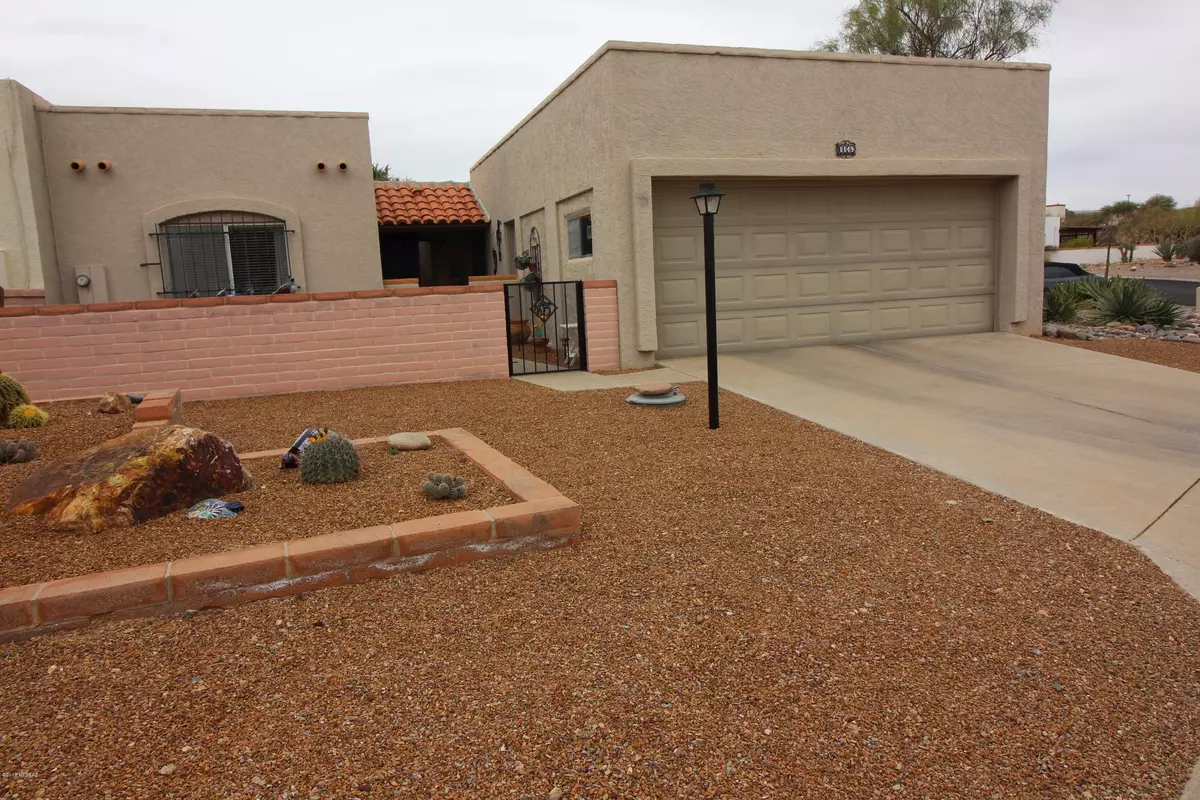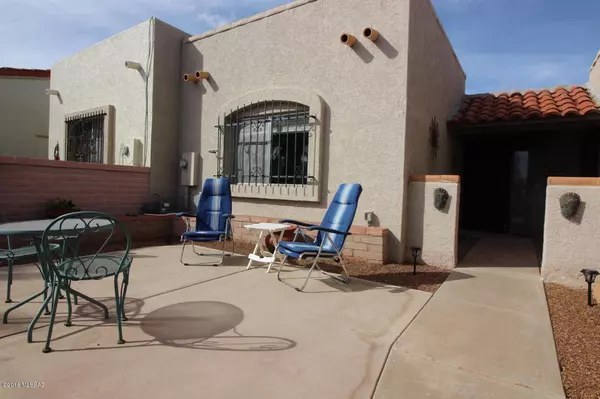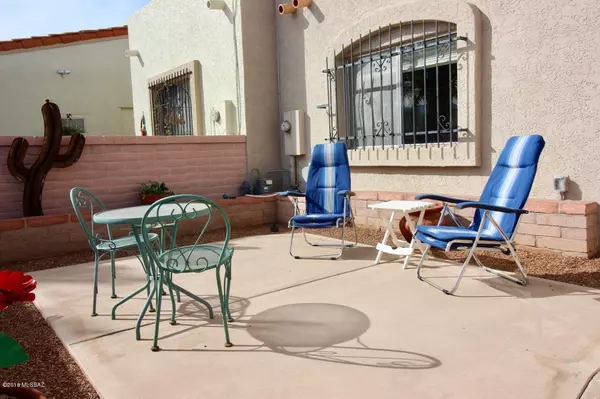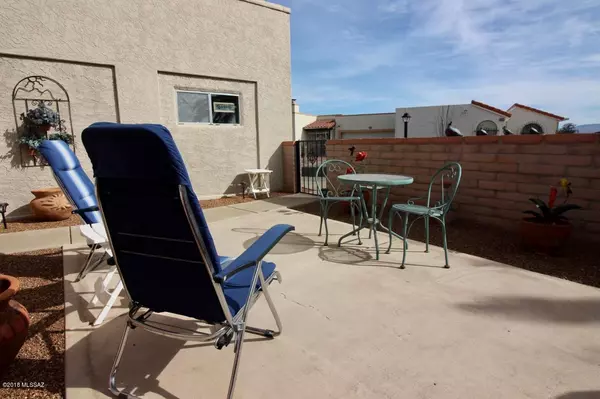$161,000
$159,900
0.7%For more information regarding the value of a property, please contact us for a free consultation.
2 Beds
2 Baths
1,410 SqFt
SOLD DATE : 03/27/2018
Key Details
Sold Price $161,000
Property Type Townhouse
Sub Type Townhouse
Listing Status Sold
Purchase Type For Sale
Square Footage 1,410 sqft
Price per Sqft $114
Subdivision Desert Hills 3 - East
MLS Listing ID 21804907
Sold Date 03/27/18
Style Territorial
Bedrooms 2
Full Baths 2
HOA Fees $35/mo
HOA Y/N Yes
Year Built 1981
Annual Tax Amount $1,116
Tax Year 2017
Lot Size 5,227 Sqft
Acres 0.12
Property Description
This home is located in the very desirable Desert Hills 3 East HOA. With a comfortable 1410 SF, 2 bdrms, 2 baths, bathed in warm SW colors. The 2 car gar. offers a bonus room offering up golf cart parking, storage or a work shop. The Bedrooms are generous in size, the Master offers an updated Bath and walk-in closet, while the guest bath is also updated with SW flair. You will find ceramic tile main areas, carpet in bedrooms and LR. The large dinette off the kitchen can easily serve as office space. The front courtyard welcomes you and in the large back yard you'll enjoy a large patio with an extended Ramada to make for a quiet, private and peaceful area to enjoy the Arizona weather. Security doors on all exterior doors completes this home. You'll want to make put this one on your list!
Location
State AZ
County Pima
Community Desert Hills 3 - East
Area Green Valley Southwest
Zoning Green Valley - TR
Rooms
Other Rooms Workshop
Guest Accommodations None
Dining Room Great Room
Kitchen Dishwasher, Double Sink, Electric Range, Garbage Disposal, Refrigerator
Interior
Interior Features Ceiling Fan(s), Dual Pane Windows, Skylights, Walk In Closet(s)
Hot Water Natural Gas
Heating Gas Pac
Cooling Central Air
Flooring Carpet, Ceramic Tile, Laminate
Fireplaces Type None
Fireplace N
Laundry Dryer, Laundry Closet, Washer
Exterior
Exterior Feature Courtyard, Workshop
Parking Features Electric Door Opener
Garage Spaces 2.0
Fence Block
Community Features Paved Street, Pool, Spa
View Sunrise, Sunset
Roof Type Built-Up
Accessibility None
Road Frontage Paved
Building
Lot Description East/West Exposure
Story One
Sewer Connected
Water Water Company
Level or Stories One
Schools
Elementary Schools Continental
Middle Schools Continental
High Schools Walden Grove
School District Continental Elementary School District #39
Others
Senior Community Yes
Acceptable Financing Submit
Horse Property No
Listing Terms Submit
Special Listing Condition None
Read Less Info
Want to know what your home might be worth? Contact us for a FREE valuation!

Our team is ready to help you sell your home for the highest possible price ASAP

Copyright 2025 MLS of Southern Arizona
Bought with Realty Executives Arizona Territory
"My job is to find and attract mastery-based agents to the office, protect the culture, and make sure everyone is happy! "
9280 S Kyrene Rd Suite 117, Tempe, AZ,, 85284, United States







