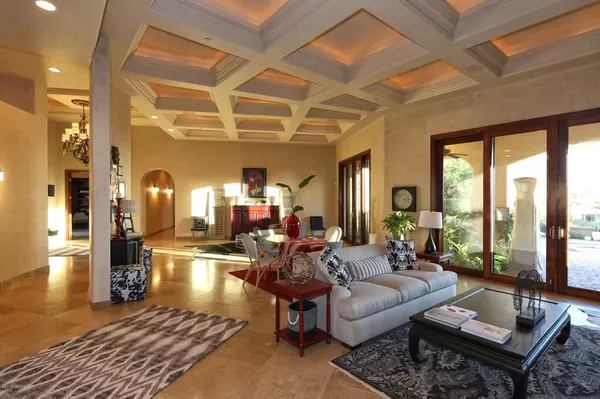$2,152,700
$2,399,000
10.3%For more information regarding the value of a property, please contact us for a free consultation.
5 Beds
7 Baths
6,755 SqFt
SOLD DATE : 03/28/2018
Key Details
Sold Price $2,152,700
Property Type Single Family Home
Sub Type Single Family Residence
Listing Status Sold
Purchase Type For Sale
Square Footage 6,755 sqft
Price per Sqft $318
Subdivision Skyline Country Club Estates (1-54)
MLS Listing ID 21801268
Sold Date 03/28/18
Style Mediterranean
Bedrooms 5
Full Baths 5
Half Baths 2
HOA Fees $258/mo
HOA Y/N Yes
Year Built 2009
Annual Tax Amount $16,052
Tax Year 2017
Lot Size 67 Sqft
Acres 1.55
Property Description
CUSTOM home built by John Kline, over 6700 sq.ft of pure excellence and quality. Beautiful City, majesticmountain, golf course and sunset views in Skyline Country club. One level - no interior steps, each bedroom has private bath, separate powder room, high coffered ceilings, great room concept, media room, gourmet open kitchen with butler's pantry, subzero and wolf appliances. Formal dining room has wine refrig and dishwashers. The lavish spa like master bath has steam shower and waterfall feature tub, his and her closets, toilets & bidet. Enjoy the city/golf course views from the outdoor living space, kitchen, pergola with fireplace, pool & spa. Lavish master bath has steam shower & waterfall feature tub, his & closets and toilets. Guest house has separate entrance.BEYOND GORGEOUS!
Location
State AZ
County Pima
Community Skyline C. C.
Area North
Zoning Arivaca - CR1
Rooms
Other Rooms Media, Office
Guest Accommodations House
Dining Room Breakfast Bar, Formal Dining Room
Kitchen Dishwasher, Double Sink, Exhaust Fan, Gas Range, Indoor Grill, Prep Sink, Refrigerator, Warming Drawer, Wet Bar
Interior
Interior Features Ceiling Fan(s), Central Vacuum, Dual Pane Windows, Entertainment Center Built-In, Foyer, Skylights, Walk In Closet(s), Wet Bar
Hot Water Natural Gas
Heating Forced Air, Natural Gas, Zoned
Cooling Ceiling Fans, Central Air, Dual, Zoned
Flooring Carpet, Stone, Wood
Fireplaces Number 4
Fireplaces Type Gas, Insert
Fireplace N
Laundry Laundry Room, Sink, Washer
Exterior
Exterior Feature BBQ-Built-In, Courtyard, Fountain, Outdoor Kitchen
Garage Attached Garage Cabinets, Electric Door Opener, Extended Length
Garage Spaces 3.0
Fence Masonry
Community Features Athletic Facilities, Gated
Amenities Available Security
View City, Golf Course, Mountains, Sunrise, Sunset
Roof Type Built-Up - Reflect
Accessibility Roll-In Shower
Road Frontage Paved
Lot Frontage 586.0
Parking Type None
Private Pool Yes
Building
Lot Description North/South Exposure
Story One
Sewer Septic
Water City
Level or Stories One
Schools
Elementary Schools Sunrise Drive
Middle Schools Orange Grove
High Schools Catalina Fthls
School District Catalina Foothills
Others
Senior Community No
Acceptable Financing Submit
Horse Property No
Listing Terms Submit
Special Listing Condition None
Read Less Info
Want to know what your home might be worth? Contact us for a FREE valuation!

Our team is ready to help you sell your home for the highest possible price ASAP

Copyright 2024 MLS of Southern Arizona
Bought with Long Realty Company

"My job is to find and attract mastery-based agents to the office, protect the culture, and make sure everyone is happy! "
9280 S Kyrene Rd Suite 117, Tempe, AZ,, 85284, United States







