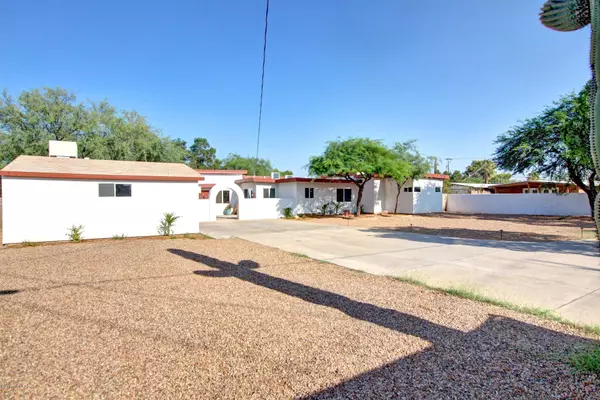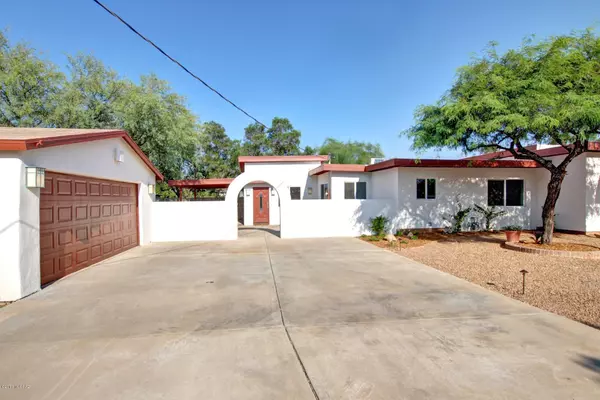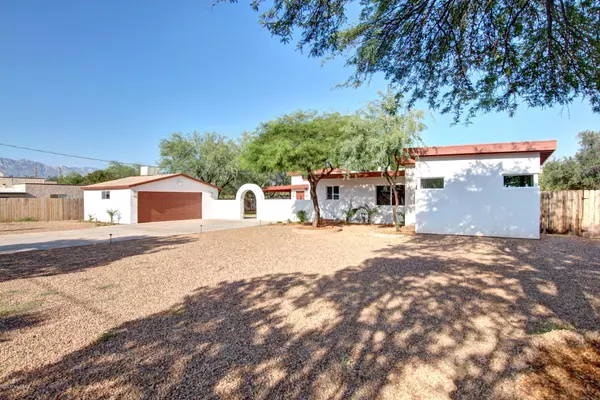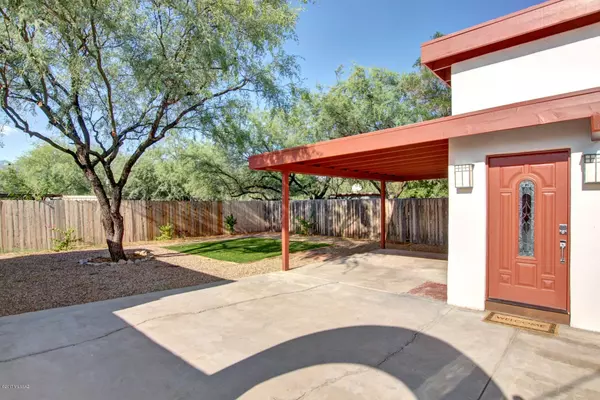$305,000
$319,900
4.7%For more information regarding the value of a property, please contact us for a free consultation.
3 Beds
2 Baths
1,848 SqFt
SOLD DATE : 10/31/2017
Key Details
Sold Price $305,000
Property Type Single Family Home
Sub Type Single Family Residence
Listing Status Sold
Purchase Type For Sale
Square Footage 1,848 sqft
Price per Sqft $165
Subdivision Speedway Addition No. 2
MLS Listing ID 21722825
Sold Date 10/31/17
Style Ranch
Bedrooms 3
Full Baths 2
HOA Y/N No
Year Built 1954
Annual Tax Amount $1,296
Tax Year 2016
Lot Size 0.300 Acres
Acres 0.3
Property Description
Absolutely stunning, completely renovated home architecturally designed for a sense of spaciousness. Located in the heart of Midtown, this property is a rare find with a .3 acre lot enclosed by a private 6' wall and custom remote controlled wrought iron security gate. Architect Danny Quihuis saw tremendous potential in designing a great room that combines the kitchen, dining room and living room to maximize square footage and create the focal point of this home. You will fall in love with the modern house design filled with natural light and newly raised 10' and 12' ceilings giving it a wow factor. Bright and airy kitchen features crisp white glass door cabinetry with LED accent lights within and task lighting under cabinets, efficient double domed skylights, quartz stone countertops,...
Location
State AZ
County Pima
Area Central
Zoning Tucson - R1
Rooms
Other Rooms None
Guest Accommodations None
Dining Room Breakfast Bar, Great Room
Kitchen Dishwasher, Double Sink, Garbage Disposal, Gas Range, Island, Lazy Susan, Prep Sink
Interior
Interior Features Ceiling Fan(s), Dual Pane Windows, Skylights, Vaulted Ceilings, Walk In Closet(s)
Hot Water Natural Gas, Tankless Water Htr
Heating Heat Pump
Cooling Zoned
Flooring Concrete, Wood
Fireplaces Type None
Fireplace N
Laundry Laundry Room
Exterior
Exterior Feature Courtyard
Parking Features Detached
Garage Spaces 2.0
Fence Block, Wood, Wrought Iron
Pool None
Community Features None
View None
Roof Type Built-Up
Accessibility None
Road Frontage Paved
Private Pool No
Building
Lot Description Subdivided
Story One
Sewer Connected
Water City
Level or Stories One
Schools
Elementary Schools Whitmore
Middle Schools Doolen
High Schools Catalina
School District Tusd
Others
Senior Community No
Acceptable Financing Cash, Conventional, FHA, VA
Horse Property No
Listing Terms Cash, Conventional, FHA, VA
Special Listing Condition None
Read Less Info
Want to know what your home might be worth? Contact us for a FREE valuation!

Our team is ready to help you sell your home for the highest possible price ASAP

Copyright 2025 MLS of Southern Arizona
Bought with RE/MAX Results
"My job is to find and attract mastery-based agents to the office, protect the culture, and make sure everyone is happy! "
9280 S Kyrene Rd Suite 117, Tempe, AZ,, 85284, United States







